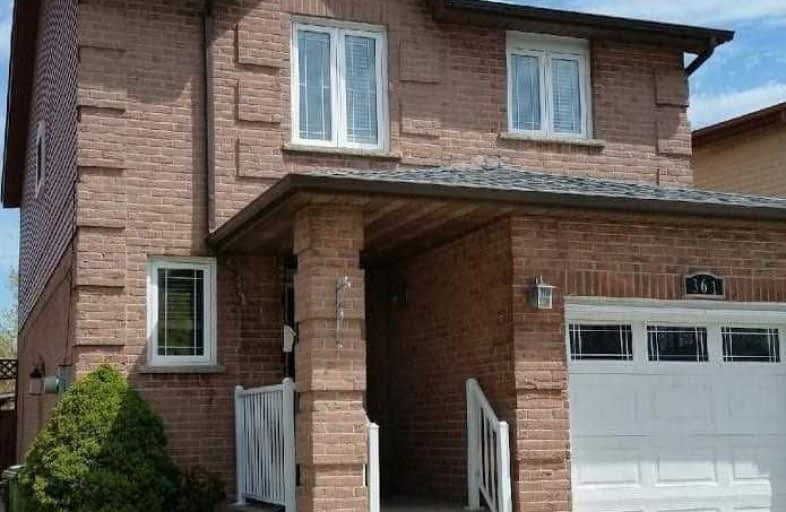Leased on Jul 06, 2020
Note: Property is not currently for sale or for rent.

-
Type: Detached
-
Style: 2-Storey
-
Size: 1100 sqft
-
Lease Term: 1 Year
-
Possession: Flex
-
All Inclusive: N
-
Lot Size: 37.34 x 129.13 Feet
-
Age: 16-30 years
-
Days on Site: 2 Days
-
Added: Jul 04, 2020 (2 days on market)
-
Updated:
-
Last Checked: 2 months ago
-
MLS®#: X4817877
-
Listed By: Royal lepage real estate services ltd., brokerage
Family Home Featuring, Wood Flrs On Main Flr, Kitchen With S.S. App, Granite Counter, 3 Spacious Bedrms With W/I Closets, 5Pc Bath W/ Dbl Sinks, And Modern Accents, Full Fin Basement W/Sep Entry, Fin Rec Rm, Fireplace, Laundry And 2 Pc Bath. Inside Entry Garage, W/O To Spacious Deck, Steps Away From Hunter Estates Pk, Mins From Mohawk College, Schools, Shopping, Main Hwys, Lake. Don't Miss Out On This Opportunity.
Extras
Ss Fridge, Stove, B/I Dishwasher, B/I Microwave, Front Load Washer & Dryer All Electric Light Fixtures, Window Covers, Gdo And Remote, Vanity Mirrors.
Property Details
Facts for 361 Macintosh Drive, Hamilton
Status
Days on Market: 2
Last Status: Leased
Sold Date: Jul 06, 2020
Closed Date: Aug 01, 2020
Expiry Date: Oct 30, 2020
Sold Price: $2,000
Unavailable Date: Jul 06, 2020
Input Date: Jul 04, 2020
Property
Status: Lease
Property Type: Detached
Style: 2-Storey
Size (sq ft): 1100
Age: 16-30
Area: Hamilton
Community: Stoney Creek Industrial
Availability Date: Flex
Inside
Bedrooms: 3
Bathrooms: 3
Kitchens: 1
Rooms: 7
Den/Family Room: Yes
Air Conditioning: Central Air
Fireplace: Yes
Laundry: Ensuite
Laundry Level: Lower
Washrooms: 3
Utilities
Utilities Included: N
Building
Basement: Finished
Basement 2: Sep Entrance
Heat Type: Forced Air
Heat Source: Gas
Exterior: Brick Front
Private Entrance: Y
Water Supply: Municipal
Special Designation: Unknown
Other Structures: Garden Shed
Parking
Driveway: Private
Parking Included: Yes
Garage Spaces: 1
Garage Type: Built-In
Covered Parking Spaces: 1
Total Parking Spaces: 2
Fees
Cable Included: No
Central A/C Included: Yes
Common Elements Included: No
Heating Included: No
Hydro Included: No
Water Included: No
Highlights
Feature: Fenced Yard
Feature: Park
Land
Cross Street: Puritan St & Macinto
Municipality District: Hamilton
Fronting On: North
Parcel Number: 173430053
Pool: None
Sewer: Sewers
Lot Depth: 129.13 Feet
Lot Frontage: 37.34 Feet
Acres: < .50
Payment Frequency: Monthly
Rooms
Room details for 361 Macintosh Drive, Hamilton
| Type | Dimensions | Description |
|---|---|---|
| Dining Main | 2.74 x 3.05 | Hardwood Floor, O/Looks Backyard |
| Living Main | 3.10 x 5.23 | Hardwood Floor, W/O To Patio |
| Kitchen Main | 2.90 x 4.14 | Ceramic Floor, Granite Counter, Stainless Steel Appl |
| Bathroom Main | - | 2 Pc Bath |
| Master Upper | 3.92 x 4.52 | W/I Closet, Double Doors |
| Br Upper | 3.28 x 3.76 | W/I Closet |
| Br Upper | 3.05 x 4.57 | W/I Closet |
| Bathroom Upper | - | 5 Pc Bath, Double Sink, Granite Sink |
| Rec Lower | 4.88 x 6.10 | Laminate, Fireplace |
| Laundry Lower | 2.44 x 2.44 | |
| Bathroom Lower | - | 2 Pc Bath |
| XXXXXXXX | XXX XX, XXXX |
XXXXXX XXX XXXX |
$X,XXX |
| XXX XX, XXXX |
XXXXXX XXX XXXX |
$X,XXX | |
| XXXXXXXX | XXX XX, XXXX |
XXXXXX XXX XXXX |
$X,XXX |
| XXX XX, XXXX |
XXXXXX XXX XXXX |
$X,XXX | |
| XXXXXXXX | XXX XX, XXXX |
XXXX XXX XXXX |
$XXX,XXX |
| XXX XX, XXXX |
XXXXXX XXX XXXX |
$XXX,XXX |
| XXXXXXXX XXXXXX | XXX XX, XXXX | $2,000 XXX XXXX |
| XXXXXXXX XXXXXX | XXX XX, XXXX | $2,000 XXX XXXX |
| XXXXXXXX XXXXXX | XXX XX, XXXX | $1,750 XXX XXXX |
| XXXXXXXX XXXXXX | XXX XX, XXXX | $1,800 XXX XXXX |
| XXXXXXXX XXXX | XXX XX, XXXX | $520,500 XXX XXXX |
| XXXXXXXX XXXXXX | XXX XX, XXXX | $499,900 XXX XXXX |

Eastdale Public School
Elementary: PublicSt. Clare of Assisi Catholic Elementary School
Elementary: CatholicOur Lady of Peace Catholic Elementary School
Elementary: CatholicMountain View Public School
Elementary: PublicSt. Francis Xavier Catholic Elementary School
Elementary: CatholicMemorial Public School
Elementary: PublicDelta Secondary School
Secondary: PublicGlendale Secondary School
Secondary: PublicSir Winston Churchill Secondary School
Secondary: PublicOrchard Park Secondary School
Secondary: PublicSaltfleet High School
Secondary: PublicCardinal Newman Catholic Secondary School
Secondary: Catholic

