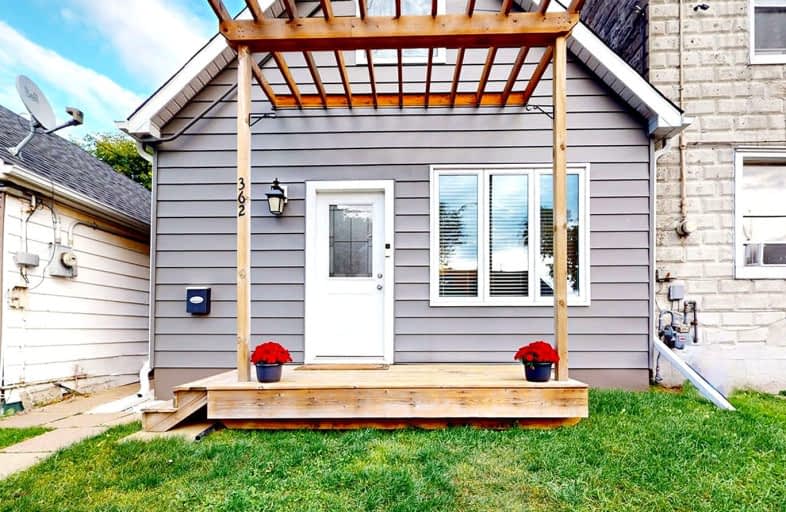Very Walkable
- Most errands can be accomplished on foot.
80
/100
Good Transit
- Some errands can be accomplished by public transportation.
51
/100
Bikeable
- Some errands can be accomplished on bike.
58
/100

Parkdale School
Elementary: Public
1.32 km
Viscount Montgomery Public School
Elementary: Public
1.97 km
A M Cunningham Junior Public School
Elementary: Public
1.71 km
St. Eugene Catholic Elementary School
Elementary: Catholic
1.87 km
W H Ballard Public School
Elementary: Public
0.94 km
Queen Mary Public School
Elementary: Public
1.08 km
Vincent Massey/James Street
Secondary: Public
4.34 km
ÉSAC Mère-Teresa
Secondary: Catholic
4.57 km
Delta Secondary School
Secondary: Public
1.45 km
Glendale Secondary School
Secondary: Public
3.20 km
Sir Winston Churchill Secondary School
Secondary: Public
1.43 km
Sherwood Secondary School
Secondary: Public
3.03 km














