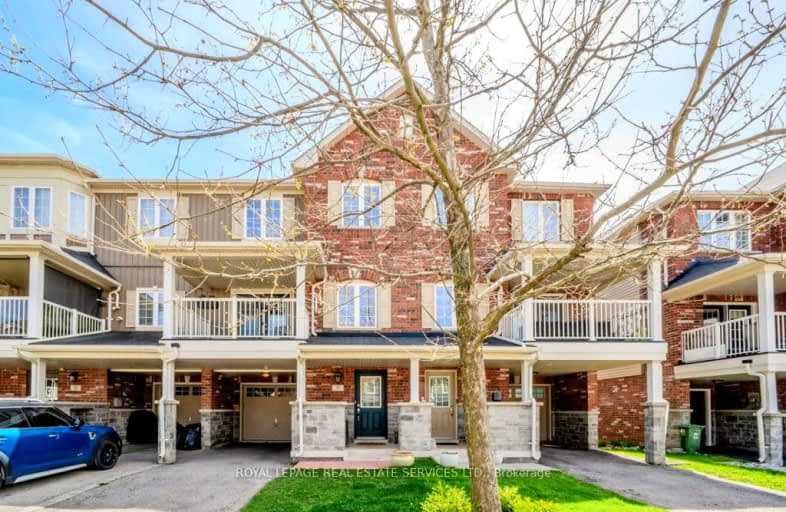Somewhat Walkable
- Some errands can be accomplished on foot.
59
/100
Minimal Transit
- Almost all errands require a car.
24
/100
Bikeable
- Some errands can be accomplished on bike.
52
/100

Flamborough Centre School
Elementary: Public
3.07 km
St. Thomas Catholic Elementary School
Elementary: Catholic
1.35 km
Mary Hopkins Public School
Elementary: Public
0.74 km
Allan A Greenleaf Elementary
Elementary: Public
0.49 km
Guardian Angels Catholic Elementary School
Elementary: Catholic
0.87 km
Guy B Brown Elementary Public School
Elementary: Public
1.05 km
École secondaire Georges-P-Vanier
Secondary: Public
8.07 km
Aldershot High School
Secondary: Public
5.83 km
M M Robinson High School
Secondary: Public
7.25 km
Sir John A Macdonald Secondary School
Secondary: Public
8.99 km
Waterdown District High School
Secondary: Public
0.53 km
Westdale Secondary School
Secondary: Public
8.73 km
-
Hidden Valley Park
1137 Hidden Valley Rd, Burlington ON L7P 0T5 5.04km -
Kerns Park
1801 Kerns Rd, Burlington ON 5.42km -
Duncaster Park
2330 Duncaster Dr, Burlington ON L7P 4S6 5.79km
-
RBC Royal Bank
2201 Brant St (Upper Middle), Burlington ON L7P 3N8 5.66km -
BMO Bank of Montreal
2201 Brant St, Burlington ON L7P 3N8 5.65km -
TD Bank Financial Group
596 Plains Rd E (King Rd.), Burlington ON L7T 2E7 6.3km



