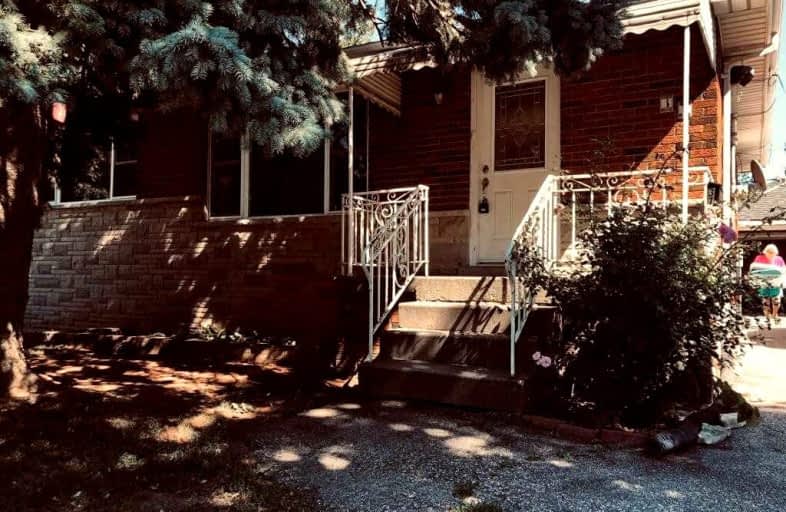
ÉIC Mère-Teresa
Elementary: Catholic
0.63 km
St. Anthony Daniel Catholic Elementary School
Elementary: Catholic
0.76 km
École élémentaire Pavillon de la jeunesse
Elementary: Public
0.84 km
Lisgar Junior Public School
Elementary: Public
0.85 km
St. Margaret Mary Catholic Elementary School
Elementary: Catholic
0.55 km
Huntington Park Junior Public School
Elementary: Public
0.18 km
Vincent Massey/James Street
Secondary: Public
1.51 km
ÉSAC Mère-Teresa
Secondary: Catholic
0.64 km
Nora Henderson Secondary School
Secondary: Public
1.30 km
Delta Secondary School
Secondary: Public
2.59 km
Sir Winston Churchill Secondary School
Secondary: Public
3.22 km
Sherwood Secondary School
Secondary: Public
0.98 km














