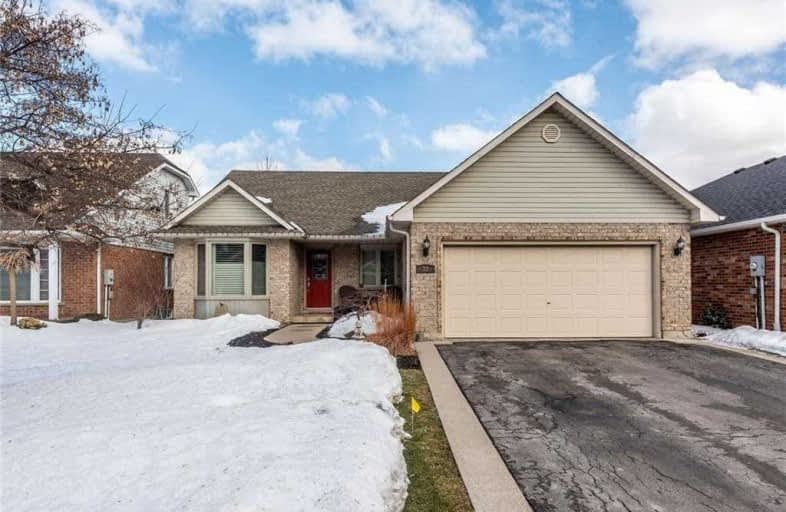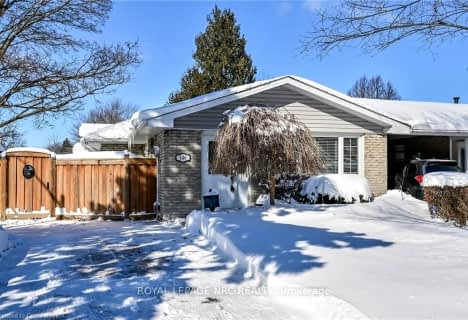
Tiffany Hills Elementary Public School
Elementary: Public
1.46 km
St. Vincent de Paul Catholic Elementary School
Elementary: Catholic
2.43 km
Gordon Price School
Elementary: Public
2.54 km
Holy Name of Mary Catholic Elementary School
Elementary: Catholic
2.50 km
Immaculate Conception Catholic Elementary School
Elementary: Catholic
2.24 km
St. Thérèse of Lisieux Catholic Elementary School
Elementary: Catholic
1.16 km
St. Mary Catholic Secondary School
Secondary: Catholic
5.82 km
Sir Allan MacNab Secondary School
Secondary: Public
3.41 km
Westdale Secondary School
Secondary: Public
6.87 km
Westmount Secondary School
Secondary: Public
3.94 km
St. Jean de Brebeuf Catholic Secondary School
Secondary: Catholic
5.26 km
St. Thomas More Catholic Secondary School
Secondary: Catholic
1.55 km














