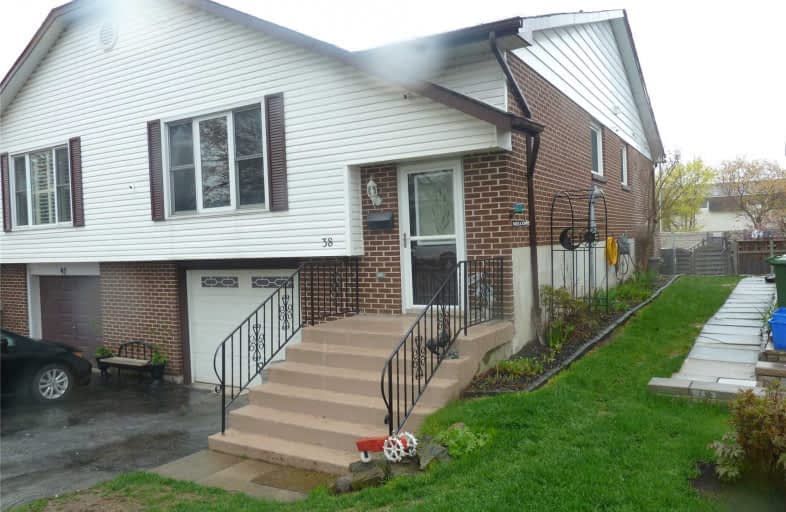
Rosedale Elementary School
Elementary: Public
1.15 km
St. Luke Catholic Elementary School
Elementary: Catholic
0.27 km
Viscount Montgomery Public School
Elementary: Public
1.68 km
Elizabeth Bagshaw School
Elementary: Public
0.25 km
Billy Green Elementary School
Elementary: Public
1.76 km
Sir Wilfrid Laurier Public School
Elementary: Public
0.85 km
ÉSAC Mère-Teresa
Secondary: Catholic
2.45 km
Delta Secondary School
Secondary: Public
2.93 km
Glendale Secondary School
Secondary: Public
1.71 km
Sir Winston Churchill Secondary School
Secondary: Public
2.30 km
Sherwood Secondary School
Secondary: Public
2.34 km
Saltfleet High School
Secondary: Public
4.08 km










