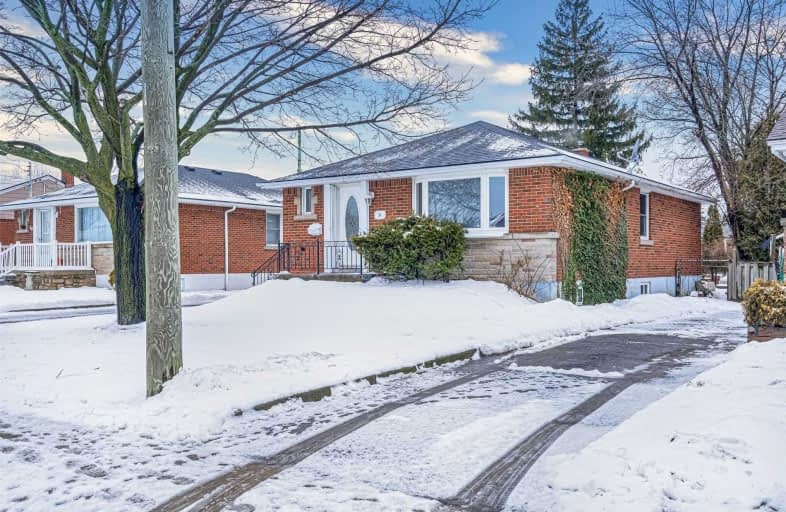
Richard Beasley Junior Public School
Elementary: Public
1.08 km
École élémentaire Pavillon de la jeunesse
Elementary: Public
0.82 km
Blessed Sacrament Catholic Elementary School
Elementary: Catholic
0.76 km
St. Margaret Mary Catholic Elementary School
Elementary: Catholic
0.40 km
Huntington Park Junior Public School
Elementary: Public
0.67 km
Highview Public School
Elementary: Public
0.75 km
Vincent Massey/James Street
Secondary: Public
0.73 km
ÉSAC Mère-Teresa
Secondary: Catholic
1.25 km
Nora Henderson Secondary School
Secondary: Public
1.12 km
Delta Secondary School
Secondary: Public
2.45 km
Sherwood Secondary School
Secondary: Public
0.94 km
Cathedral High School
Secondary: Catholic
3.46 km














