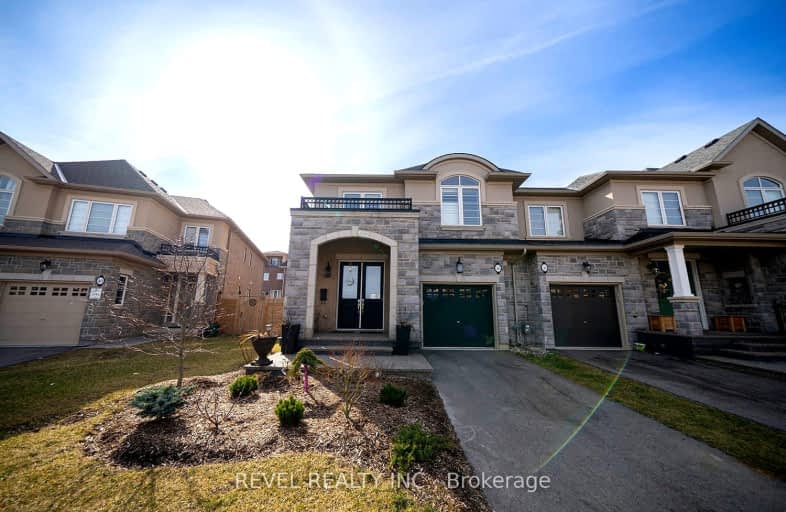
Car-Dependent
- Almost all errands require a car.
Some Transit
- Most errands require a car.
Somewhat Bikeable
- Almost all errands require a car.

Tiffany Hills Elementary Public School
Elementary: PublicSt. Vincent de Paul Catholic Elementary School
Elementary: CatholicGordon Price School
Elementary: PublicHoly Name of Mary Catholic Elementary School
Elementary: CatholicImmaculate Conception Catholic Elementary School
Elementary: CatholicSt. Thérèse of Lisieux Catholic Elementary School
Elementary: CatholicSt. Mary Catholic Secondary School
Secondary: CatholicSir Allan MacNab Secondary School
Secondary: PublicBishop Tonnos Catholic Secondary School
Secondary: CatholicWestdale Secondary School
Secondary: PublicWestmount Secondary School
Secondary: PublicSt. Thomas More Catholic Secondary School
Secondary: Catholic-
STM Park
Hamilton ON 1.28km -
Gourley Park
Hamilton ON 2.88km -
William McCulloch Park
77 Purnell Dr, Hamilton ON L9C 4Y4 2.71km
-
BMO Bank of Montreal
10 Legend Crt, Ancaster ON L9K 1J3 2.18km -
TD Bank Financial Group
977 Golflinks Rd, Ancaster ON L9K 1K1 2.19km -
TD Bank Financial Group
977 Golf Links Rd, Ancaster ON L9K 1K1 2.21km

