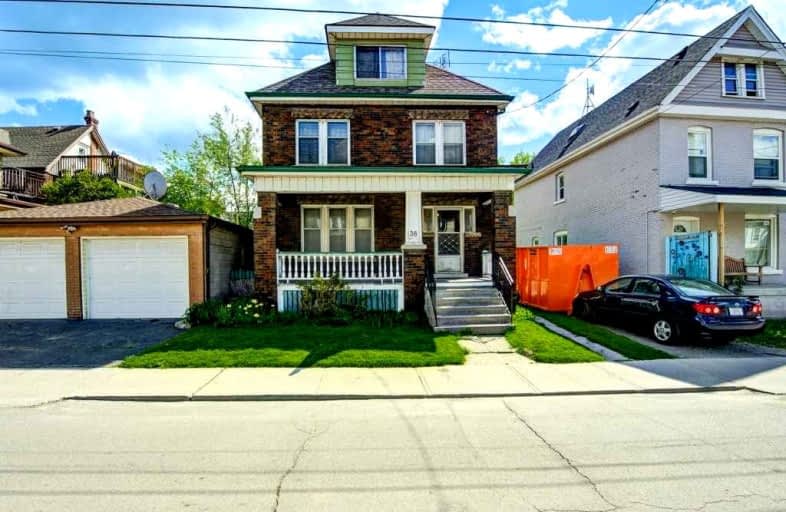
St. Patrick Catholic Elementary School
Elementary: Catholic
1.19 km
St. Brigid Catholic Elementary School
Elementary: Catholic
0.63 km
St. Ann (Hamilton) Catholic Elementary School
Elementary: Catholic
0.53 km
Adelaide Hoodless Public School
Elementary: Public
1.26 km
Cathy Wever Elementary Public School
Elementary: Public
0.36 km
Prince of Wales Elementary Public School
Elementary: Public
0.91 km
King William Alter Ed Secondary School
Secondary: Public
1.48 km
Turning Point School
Secondary: Public
2.31 km
Vincent Massey/James Street
Secondary: Public
3.47 km
Delta Secondary School
Secondary: Public
2.86 km
Sir John A Macdonald Secondary School
Secondary: Public
2.55 km
Cathedral High School
Secondary: Catholic
1.16 km





