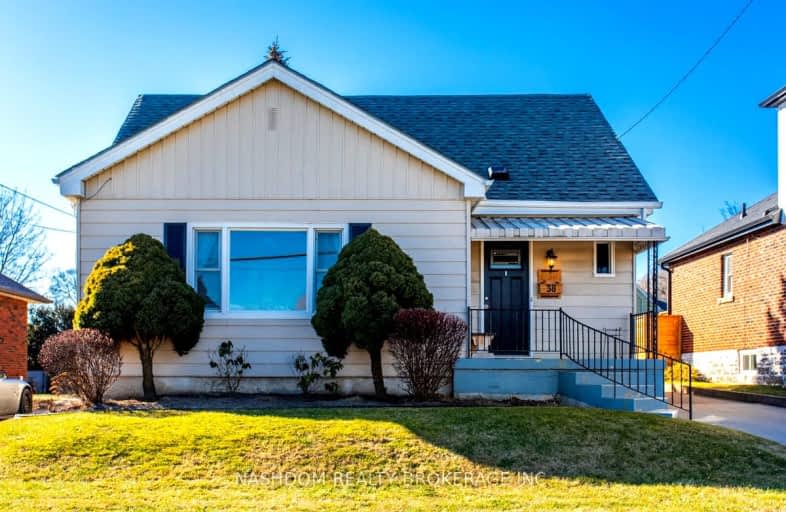Somewhat Walkable
- Some errands can be accomplished on foot.
59
/100
Good Transit
- Some errands can be accomplished by public transportation.
50
/100
Very Bikeable
- Most errands can be accomplished on bike.
74
/100

Rosedale Elementary School
Elementary: Public
0.38 km
École élémentaire Pavillon de la jeunesse
Elementary: Public
1.01 km
St. John the Baptist Catholic Elementary School
Elementary: Catholic
1.49 km
Viscount Montgomery Public School
Elementary: Public
1.32 km
Elizabeth Bagshaw School
Elementary: Public
1.40 km
A M Cunningham Junior Public School
Elementary: Public
1.29 km
Vincent Massey/James Street
Secondary: Public
2.51 km
ÉSAC Mère-Teresa
Secondary: Catholic
1.97 km
Delta Secondary School
Secondary: Public
1.58 km
Glendale Secondary School
Secondary: Public
2.55 km
Sir Winston Churchill Secondary School
Secondary: Public
1.81 km
Sherwood Secondary School
Secondary: Public
0.93 km
-
Glen Castle Park
30 Glen Castle Dr, Hamilton ON 1.73km -
Andrew Warburton Memorial Park
Cope St, Hamilton ON 2.2km -
Greenhill Park
589 Greenhill Ave, Hamilton ON L8K 6H1 2.58km
-
CIBC
1160 Fennell Ave E, Hamilton ON L8T 1S5 1.33km -
TD Bank Financial Group
1311 Barton St E (Kenilworth Ave N), Hamilton ON L8H 2V4 2.57km -
First Ontario Credit Union
1299 Barton St E (Kenilworth Ave. N.), Hamilton ON L8H 2V4 2.59km














