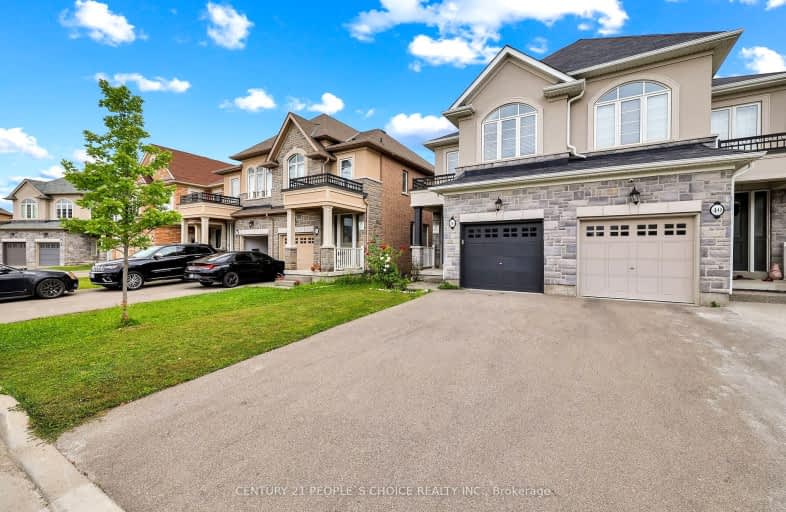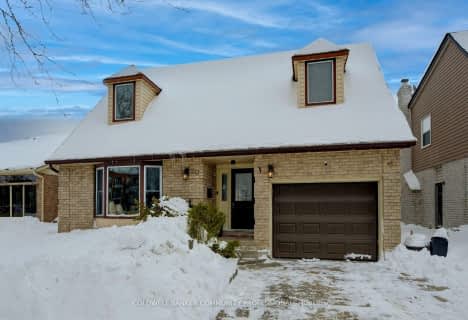Car-Dependent
- Most errands require a car.
Some Transit
- Most errands require a car.
Somewhat Bikeable
- Most errands require a car.

St. James the Apostle Catholic Elementary School
Elementary: CatholicMount Albion Public School
Elementary: PublicSt. Paul Catholic Elementary School
Elementary: CatholicOur Lady of the Assumption Catholic Elementary School
Elementary: CatholicSt. Mark Catholic Elementary School
Elementary: CatholicGatestone Elementary Public School
Elementary: PublicÉSAC Mère-Teresa
Secondary: CatholicGlendale Secondary School
Secondary: PublicSir Winston Churchill Secondary School
Secondary: PublicSaltfleet High School
Secondary: PublicCardinal Newman Catholic Secondary School
Secondary: CatholicBishop Ryan Catholic Secondary School
Secondary: Catholic-
Red Hill Bowl
Hamilton ON 4.86km -
Andrew Warburton Memorial Park
Cope St, Hamilton ON 6.84km -
Billy Sherring Park
1530 Upper Sherman Ave, Hamilton ON 7.07km
-
HSBC ATM
2245 Rymal Rd E, Stoney Creek ON L8J 2V8 1.29km -
TD Bank Financial Group
2285 Rymal Rd E (Hwy 20), Stoney Creek ON L8J 2V8 1.34km -
Meridian Credit Union ATM
2176 Rymal Rd E, Hamilton ON L0R 1P0 1.36km
- 3 bath
- 4 bed
20 Queen Mary Boulevard, Hamilton, Ontario • L8J 0M4 • Stoney Creek Mountain
- 4 bath
- 3 bed
- 1500 sqft
20 Ventura Drive, Hamilton, Ontario • L8J 1W7 • Stoney Creek Mountain
- 3 bath
- 4 bed
- 2500 sqft
48 Prestwick Street, Hamilton, Ontario • L8J 0K6 • Stoney Creek Mountain
- 3 bath
- 3 bed
- 2000 sqft
85 Hillcroft Drive, Hamilton, Ontario • L8J 3W9 • Stoney Creek Mountain
- 3 bath
- 3 bed
- 1100 sqft
2 Buffalo Court, Hamilton, Ontario • L8J 2A3 • Stoney Creek Mountain














