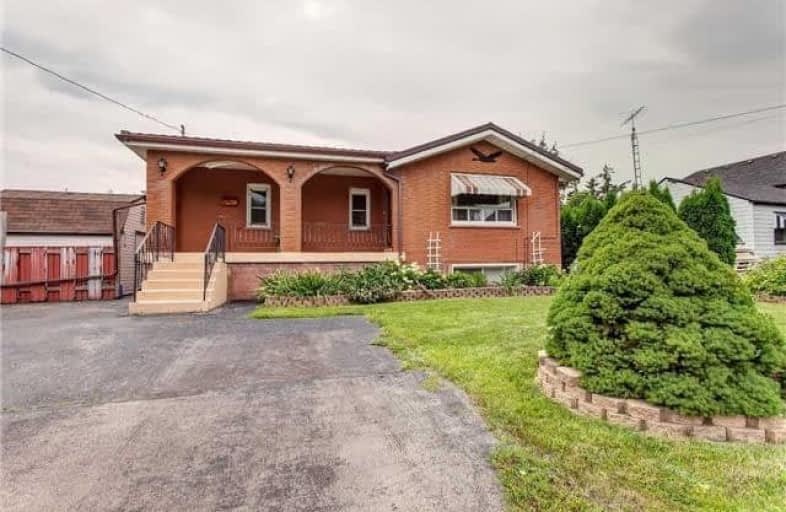Sold on Dec 24, 2018
Note: Property is not currently for sale or for rent.

-
Type: Detached
-
Style: Bungalow
-
Lot Size: 66 x 121.62 Feet
-
Age: No Data
-
Taxes: $2,250 per year
-
Days on Site: 31 Days
-
Added: Nov 23, 2018 (1 month on market)
-
Updated:
-
Last Checked: 3 months ago
-
MLS®#: X4309887
-
Listed By: Royal lepage west realty group ltd., brokerage
Attention Renovators;Investors& First Time Buyers!Excellent Opportunity For Home Ownership Just 45 Mins From Etobicoke.This Detached Bungalow Is Ideally Situated On An Expansive 66 Ft Lot.It Is Located In A Wonderful Family Neighbourhood, On A Quiet Street, Amongst New Builds In Stoney Creek.This Home Boasts:3 Bedrooms;2 Bathrooms;Massive Lower Level With High Ceilings;Walk Out To Back Yard&Metal Roof.Close To Trails;Parks;Schools;Shopping&Lake Ontario.
Extras
All Electric Light Fixtures; All Broadloom Where Attached; Refrigerator; Two Stoves; Portable Dishwasher; Basement Freezer; Washer; Dryer; 3 Sheds; Wood Stove; Above Ground Pool And Equipment
Property Details
Facts for 38 Warwick Road, Hamilton
Status
Days on Market: 31
Last Status: Sold
Sold Date: Dec 24, 2018
Closed Date: Jan 31, 2019
Expiry Date: Feb 23, 2019
Sold Price: $415,000
Unavailable Date: Dec 24, 2018
Input Date: Nov 23, 2018
Property
Status: Sale
Property Type: Detached
Style: Bungalow
Area: Hamilton
Community: Stoney Creek
Availability Date: Tba
Inside
Bedrooms: 3
Bedrooms Plus: 1
Bathrooms: 2
Kitchens: 1
Kitchens Plus: 1
Rooms: 6
Den/Family Room: No
Air Conditioning: Central Air
Fireplace: No
Washrooms: 2
Building
Basement: Finished
Basement 2: Full
Heat Type: Forced Air
Heat Source: Gas
Exterior: Brick
Water Supply: Municipal
Special Designation: Unknown
Other Structures: Garden Shed
Parking
Driveway: Private
Garage Type: None
Covered Parking Spaces: 7
Fees
Tax Year: 2018
Tax Legal Description: Lot 98 Rcp 1293
Taxes: $2,250
Highlights
Feature: Fenced Yard
Feature: Park
Feature: Public Transit
Feature: School
Land
Cross Street: Hwy 8
Municipality District: Hamilton
Fronting On: South
Pool: Abv Grnd
Sewer: Sewers
Lot Depth: 121.62 Feet
Lot Frontage: 66 Feet
Additional Media
- Virtual Tour: http://property.metroviews.ca/?p=919&nb=true
Rooms
Room details for 38 Warwick Road, Hamilton
| Type | Dimensions | Description |
|---|---|---|
| Living Main | 4.70 x 4.75 | Crown Moulding, Picture Window, Laminate |
| Dining Main | 4.70 x 5.25 | W/O To Deck, Window, Laminate |
| Kitchen Main | - | W/O To Deck, Combined W/Dining, Laminate |
| Master Main | 2.85 x 4.60 | Sliding Doors, W/O To Deck, Double Closet |
| Br Main | 2.90 x 4.50 | Double Closet, Window, Wainscoting |
| Br Main | 2.85 x 2.85 | Laminate, Closet, Window |
| Rec Lower | 5.80 x 7.65 | Above Grade Window, Broadloom |
| Kitchen Lower | 3.50 x 5.65 | Above Grade Window, Tile Floor |
| Laundry Lower | 2.50 x 3.55 | W/O To Yard, Tile Floor, Window |
| Cold/Cant Lower | 1.70 x 5.80 | B/I Shelves, Vinyl Floor |
| Furnace Lower | 2.05 x 3.60 | B/I Shelves, Vinyl Floor, Window |
| XXXXXXXX | XXX XX, XXXX |
XXXX XXX XXXX |
$XXX,XXX |
| XXX XX, XXXX |
XXXXXX XXX XXXX |
$XXX,XXX | |
| XXXXXXXX | XXX XX, XXXX |
XXXXXXX XXX XXXX |
|
| XXX XX, XXXX |
XXXXXX XXX XXXX |
$XXX,XXX |
| XXXXXXXX XXXX | XXX XX, XXXX | $415,000 XXX XXXX |
| XXXXXXXX XXXXXX | XXX XX, XXXX | $450,000 XXX XXXX |
| XXXXXXXX XXXXXXX | XXX XX, XXXX | XXX XXXX |
| XXXXXXXX XXXXXX | XXX XX, XXXX | $499,000 XXX XXXX |

Eastdale Public School
Elementary: PublicSt. Martin of Tours Catholic Elementary School
Elementary: CatholicSt. Agnes Catholic Elementary School
Elementary: CatholicMountain View Public School
Elementary: PublicSt. Francis Xavier Catholic Elementary School
Elementary: CatholicMemorial Public School
Elementary: PublicDelta Secondary School
Secondary: PublicGlendale Secondary School
Secondary: PublicSir Winston Churchill Secondary School
Secondary: PublicOrchard Park Secondary School
Secondary: PublicSaltfleet High School
Secondary: PublicCardinal Newman Catholic Secondary School
Secondary: Catholic

