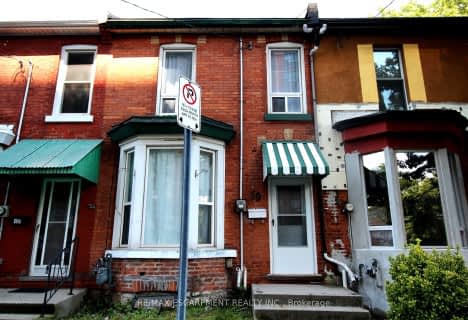
St. Patrick Catholic Elementary School
Elementary: Catholic
2.03 km
Central Junior Public School
Elementary: Public
1.88 km
Hess Street Junior Public School
Elementary: Public
1.09 km
St. Lawrence Catholic Elementary School
Elementary: Catholic
0.46 km
Bennetto Elementary School
Elementary: Public
0.31 km
Dr. J. Edgar Davey (New) Elementary Public School
Elementary: Public
1.37 km
King William Alter Ed Secondary School
Secondary: Public
1.62 km
Turning Point School
Secondary: Public
1.80 km
École secondaire Georges-P-Vanier
Secondary: Public
2.42 km
St. Charles Catholic Adult Secondary School
Secondary: Catholic
3.57 km
Sir John A Macdonald Secondary School
Secondary: Public
1.15 km
Cathedral High School
Secondary: Catholic
2.22 km



