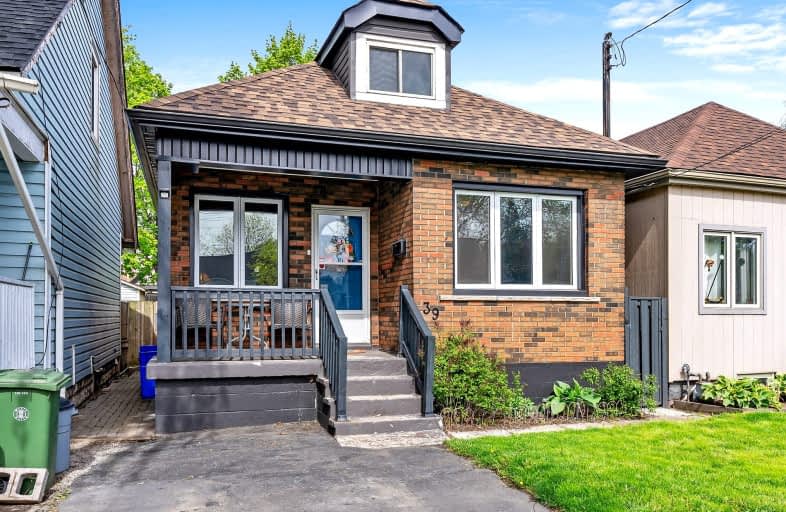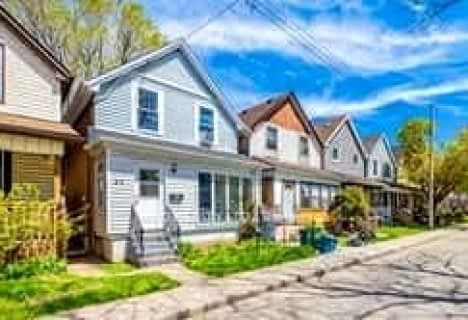Somewhat Walkable
- Some errands can be accomplished on foot.
61
/100
Some Transit
- Most errands require a car.
49
/100
Bikeable
- Some errands can be accomplished on bike.
54
/100

St. John the Baptist Catholic Elementary School
Elementary: Catholic
2.02 km
A M Cunningham Junior Public School
Elementary: Public
1.96 km
Holy Name of Jesus Catholic Elementary School
Elementary: Catholic
1.17 km
Memorial (City) School
Elementary: Public
1.57 km
W H Ballard Public School
Elementary: Public
1.63 km
Queen Mary Public School
Elementary: Public
1.06 km
Vincent Massey/James Street
Secondary: Public
4.29 km
Delta Secondary School
Secondary: Public
1.65 km
Glendale Secondary School
Secondary: Public
4.10 km
Sir Winston Churchill Secondary School
Secondary: Public
2.29 km
Sherwood Secondary School
Secondary: Public
3.26 km
Cathedral High School
Secondary: Catholic
3.67 km
-
Andrew Warburton Memorial Park
Cope St, Hamilton ON 1.27km -
Powell Park
134 Stirton St, Hamilton ON 2.5km -
Myrtle Park
Myrtle Ave (Delaware St), Hamilton ON 3.31km
-
Meridian Credit Union ATM
1187 Barton St E, Hamilton ON L8H 2V4 0.53km -
Scotiabank
1227 Barton St E (Kenilworth Ave. N.), Hamilton ON L8H 2V4 0.58km -
TD Bank Financial Group
1311 Barton St E (Kenilworth Ave N), Hamilton ON L8H 2V4 0.69km














