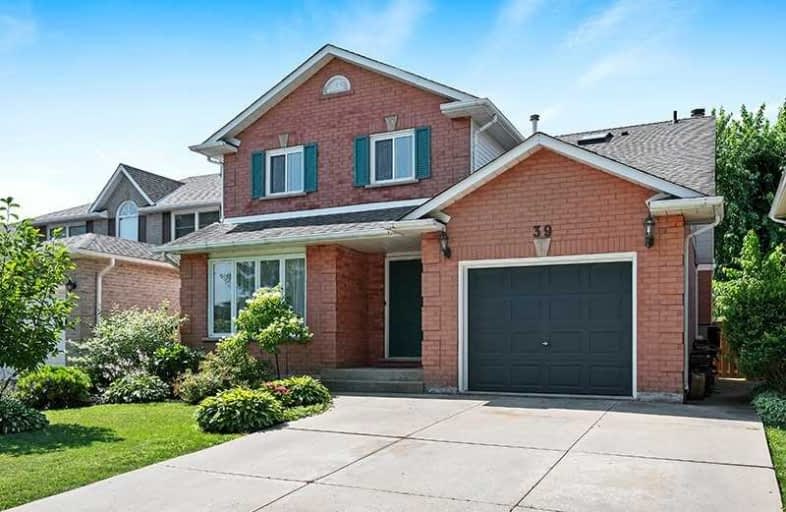
St. James the Apostle Catholic Elementary School
Elementary: Catholic
0.53 km
Mount Albion Public School
Elementary: Public
0.68 km
St. Paul Catholic Elementary School
Elementary: Catholic
1.77 km
Our Lady of the Assumption Catholic Elementary School
Elementary: Catholic
1.83 km
St. Mark Catholic Elementary School
Elementary: Catholic
1.00 km
Gatestone Elementary Public School
Elementary: Public
0.75 km
ÉSAC Mère-Teresa
Secondary: Catholic
4.67 km
Glendale Secondary School
Secondary: Public
4.26 km
Sir Winston Churchill Secondary School
Secondary: Public
5.71 km
Saltfleet High School
Secondary: Public
0.57 km
Cardinal Newman Catholic Secondary School
Secondary: Catholic
4.93 km
Bishop Ryan Catholic Secondary School
Secondary: Catholic
2.74 km





