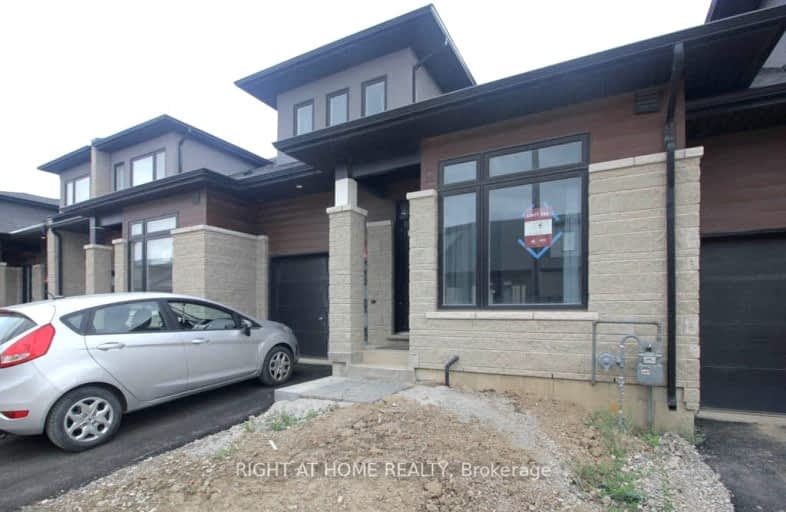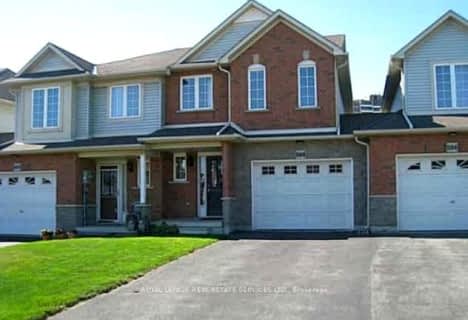Somewhat Walkable
- Some errands can be accomplished on foot.
62
/100
Some Transit
- Most errands require a car.
41
/100
Bikeable
- Some errands can be accomplished on bike.
53
/100

Holbrook Junior Public School
Elementary: Public
0.39 km
Mountview Junior Public School
Elementary: Public
0.68 km
Regina Mundi Catholic Elementary School
Elementary: Catholic
0.72 km
St. Teresa of Avila Catholic Elementary School
Elementary: Catholic
0.61 km
Gordon Price School
Elementary: Public
1.65 km
Chedoke Middle School
Elementary: Public
1.01 km
École secondaire Georges-P-Vanier
Secondary: Public
3.68 km
St. Mary Catholic Secondary School
Secondary: Catholic
1.89 km
Sir Allan MacNab Secondary School
Secondary: Public
0.78 km
Westdale Secondary School
Secondary: Public
2.80 km
Westmount Secondary School
Secondary: Public
2.22 km
St. Thomas More Catholic Secondary School
Secondary: Catholic
2.71 km
-
Fonthill Park
Wendover Dr, Hamilton ON 1.09km -
Ancaster Leash Free Park
Ancaster ON 2.95km -
Meadowlands Park
3.2km
-
Rapport Credit Union Ltd
1100 Golf Links Rd, Ancaster ON L9K 1J8 1.99km -
RBC Royal Bank
65 Locke St S (at Main), Hamilton ON L8P 4A3 3.61km -
Scotiabank
1550 Upper James St (Rymal Rd. W.), Hamilton ON L9B 2L6 4.25km






