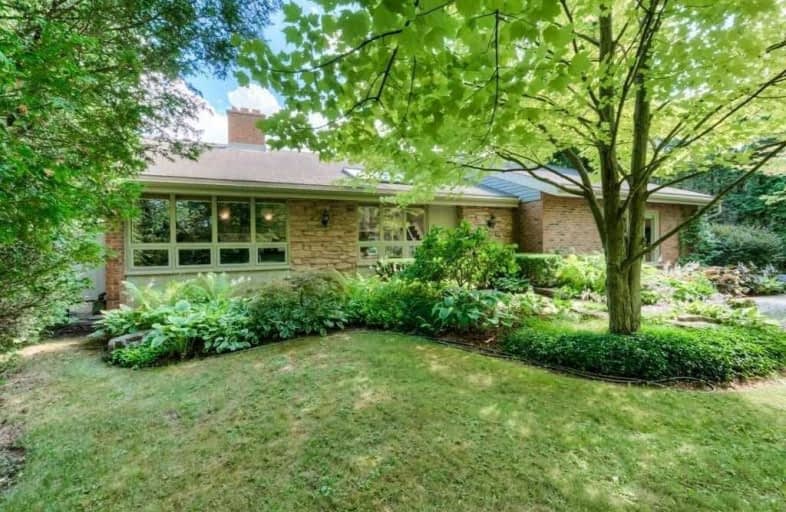Sold on Jul 25, 2020
Note: Property is not currently for sale or for rent.

-
Type: Detached
-
Style: 2-Storey
-
Lot Size: 100 x 994 Feet
-
Age: No Data
-
Taxes: $7,300 per year
-
Days on Site: 1 Days
-
Added: Jul 24, 2020 (1 day on market)
-
Updated:
-
Last Checked: 2 months ago
-
MLS®#: X4844469
-
Listed By: Sutton group quantum realty inc., brokerage
Gorgeous Home, Separate Apartment/In Law Suite, Acreage, Fishing/Skating Pond And Detached Shop... Yes Please! Absolutely Stunning Main Home With Open Concept Kitchen/Living/Dining Stretching The Entire Back Of The Home. Huge Family Room With Vaulted Ceilings And Ledge Rock Feature Wall. Second Floor Boasts Master With Ensuite, Walkout To Balcony Overlooking Your Private Acreage, Additional 2Beds, 4Peice Bath And Don't Forget The Kids Zone Private Nook.
Extras
Inclusions: All Appliances, Washer/Dryer, Window Coverings, Elf's
Property Details
Facts for 396 Concession 4 West, Hamilton
Status
Days on Market: 1
Last Status: Sold
Sold Date: Jul 25, 2020
Closed Date: Oct 29, 2020
Expiry Date: Jan 22, 2021
Sold Price: $1,350,000
Unavailable Date: Jul 25, 2020
Input Date: Jul 24, 2020
Prior LSC: Listing with no contract changes
Property
Status: Sale
Property Type: Detached
Style: 2-Storey
Area: Hamilton
Community: Rural Flamborough
Availability Date: Tbd
Inside
Bedrooms: 4
Bathrooms: 3
Kitchens: 2
Rooms: 11
Den/Family Room: Yes
Air Conditioning: Central Air
Fireplace: Yes
Washrooms: 3
Building
Basement: Part Fin
Heat Type: Forced Air
Heat Source: Gas
Exterior: Brick
Water Supply: Well
Special Designation: Other
Parking
Driveway: Private
Garage Type: None
Covered Parking Spaces: 10
Total Parking Spaces: 10
Fees
Tax Year: 2020
Tax Legal Description: Pt Lt 18, Con 3 West Flamborough , Part 1,2 , 62R
Taxes: $7,300
Land
Cross Street: Millgrove Sdrd/ Conc
Municipality District: Hamilton
Fronting On: South
Pool: None
Sewer: Septic
Lot Depth: 994 Feet
Lot Frontage: 100 Feet
Zoning: Res
Additional Media
- Virtual Tour: https://unbranded.youriguide.com/396_concession_4_w_dundas_on
Rooms
Room details for 396 Concession 4 West, Hamilton
| Type | Dimensions | Description |
|---|---|---|
| Living Main | 4.67 x 8.81 | |
| Family Main | 4.39 x 4.67 | |
| Kitchen Main | 4.17 x 6.27 | |
| Dining Main | 4.42 x 4.11 | |
| Kitchen Main | 2.82 x 2.24 | |
| Br Main | 2.97 x 3.25 | |
| Laundry Main | 2.39 x 3.81 | |
| Master 2nd | 4.42 x 6.73 | |
| Br 2nd | 3.65 x 3.68 | |
| Br 2nd | 5.42 x 3.83 | |
| Den 2nd | 2.99 x 3.25 | |
| Office Bsmt | 3.67 x 3.05 |
| XXXXXXXX | XXX XX, XXXX |
XXXX XXX XXXX |
$X,XXX,XXX |
| XXX XX, XXXX |
XXXXXX XXX XXXX |
$X,XXX,XXX |
| XXXXXXXX XXXX | XXX XX, XXXX | $1,350,000 XXX XXXX |
| XXXXXXXX XXXXXX | XXX XX, XXXX | $1,299,900 XXX XXXX |

Millgrove Public School
Elementary: PublicSpencer Valley Public School
Elementary: PublicYorkview School
Elementary: PublicFlamborough Centre School
Elementary: PublicSt. Augustine Catholic Elementary School
Elementary: CatholicDundas Central Public School
Elementary: PublicÉcole secondaire Georges-P-Vanier
Secondary: PublicDundas Valley Secondary School
Secondary: PublicSt. Mary Catholic Secondary School
Secondary: CatholicSir Allan MacNab Secondary School
Secondary: PublicWaterdown District High School
Secondary: PublicWestdale Secondary School
Secondary: Public

