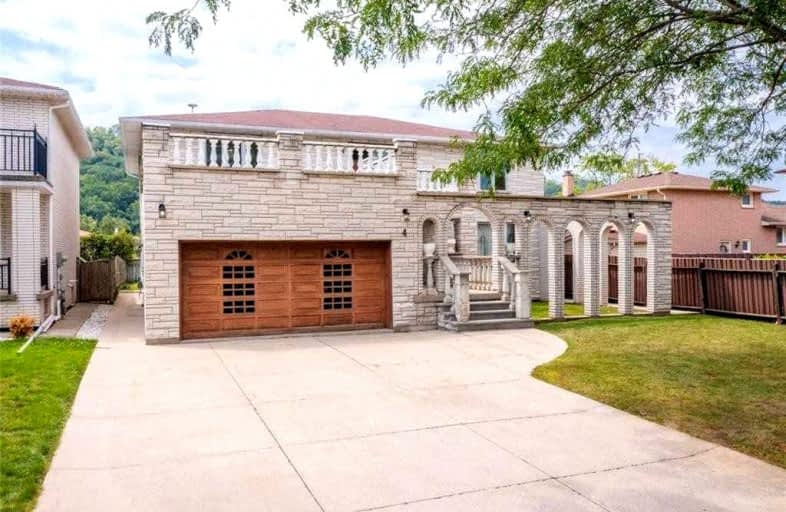Sold on Aug 21, 2021
Note: Property is not currently for sale or for rent.

-
Type: Detached
-
Style: 2-Storey
-
Size: 3500 sqft
-
Lot Size: 54.99 x 162.19 Feet
-
Age: 31-50 years
-
Taxes: $5,055 per year
-
Days on Site: 11 Days
-
Added: Aug 10, 2021 (1 week on market)
-
Updated:
-
Last Checked: 3 months ago
-
MLS®#: X5336614
-
Listed By: Re/max escarpment realty inc., brokerage
Custom Built Home Featuring Formal Living, Dining And Main Floor Family Rooms, A Spacious Eat-In Kitchen And 2 Upper Level Walkout Balconies. A Few Modern Updates To The Exterior And This Home Will Be A Show Stopper (See Concept Rendering Photos). Court Abuts A Peaceful Park, Incredible Escarpment Views And Falls In One Of The Best School Districts In Stoney Creek. Unfinished Lower Level W/Separate Side Entrance. Rsa
Extras
Huge Backyard Is Ready For An Inground Pool, Outdoor Dining Area Or Playground Area! Basement & Attic Insulation Added In 2021. Inclusions: Fridge, Stove, Dishwasher. Rental: None.
Property Details
Facts for 4 Earlidawn Court, Hamilton
Status
Days on Market: 11
Last Status: Sold
Sold Date: Aug 21, 2021
Closed Date: Oct 28, 2021
Expiry Date: Oct 31, 2021
Sold Price: $1,160,000
Unavailable Date: Aug 21, 2021
Input Date: Aug 11, 2021
Prior LSC: Listing with no contract changes
Property
Status: Sale
Property Type: Detached
Style: 2-Storey
Size (sq ft): 3500
Age: 31-50
Area: Hamilton
Community: Stoney Creek
Availability Date: 30-59 Days
Assessment Amount: $457,000
Assessment Year: 2016
Inside
Bedrooms: 6
Bathrooms: 3
Kitchens: 1
Rooms: 10
Den/Family Room: Yes
Air Conditioning: Central Air
Fireplace: Yes
Laundry Level: Lower
Washrooms: 3
Building
Basement: Full
Basement 2: Unfinished
Heat Type: Forced Air
Heat Source: Gas
Exterior: Brick
Water Supply: Municipal
Special Designation: Unknown
Parking
Driveway: Pvt Double
Garage Spaces: 2
Garage Type: Attached
Covered Parking Spaces: 4
Total Parking Spaces: 6
Fees
Tax Year: 2021
Tax Legal Description: Pcl 17-1, Sec 62M356 ; Lt 17, Pl 62*See Full Att'd
Taxes: $5,055
Highlights
Feature: Park
Feature: Place Of Worship
Feature: Public Transit
Feature: School
Land
Cross Street: Green Rd
Municipality District: Hamilton
Fronting On: South
Pool: None
Sewer: Sewers
Lot Depth: 162.19 Feet
Lot Frontage: 54.99 Feet
Acres: < .50
Additional Media
- Virtual Tour: https://unbranded.youriguide.com/4_earlidawn_ct_stoney_creek_on
Rooms
Room details for 4 Earlidawn Court, Hamilton
| Type | Dimensions | Description |
|---|---|---|
| Br Main | 4.98 x 4.52 | |
| Living Main | 4.57 x 5.89 | |
| Dining Main | 4.57 x 4.37 | |
| Kitchen Main | 4.19 x 5.74 | Breakfast Area |
| Family Main | 5.79 x 6.17 | |
| Master 2nd | 4.57 x 4.27 | |
| Br 2nd | 4.57 x 4.09 | |
| Br 2nd | 4.27 x 4.39 | |
| Br 2nd | 5.03 x 4.39 | |
| Br 2nd | 4.29 x 3.40 | |
| Cold/Cant Main | - | |
| Utility Main | - |
| XXXXXXXX | XXX XX, XXXX |
XXXX XXX XXXX |
$X,XXX,XXX |
| XXX XX, XXXX |
XXXXXX XXX XXXX |
$X,XXX,XXX |
| XXXXXXXX XXXX | XXX XX, XXXX | $1,160,000 XXX XXXX |
| XXXXXXXX XXXXXX | XXX XX, XXXX | $1,099,900 XXX XXXX |

Eastdale Public School
Elementary: PublicCollegiate Avenue School
Elementary: PublicSt. Martin of Tours Catholic Elementary School
Elementary: CatholicMountain View Public School
Elementary: PublicSt. Francis Xavier Catholic Elementary School
Elementary: CatholicMemorial Public School
Elementary: PublicDelta Secondary School
Secondary: PublicGlendale Secondary School
Secondary: PublicSir Winston Churchill Secondary School
Secondary: PublicOrchard Park Secondary School
Secondary: PublicSaltfleet High School
Secondary: PublicCardinal Newman Catholic Secondary School
Secondary: Catholic

