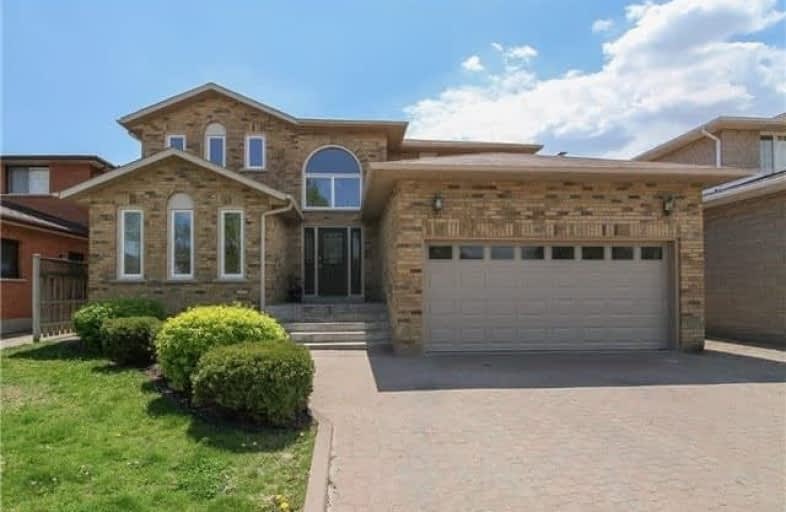
St. Clare of Assisi Catholic Elementary School
Elementary: Catholic
0.80 km
Our Lady of Peace Catholic Elementary School
Elementary: Catholic
1.05 km
Immaculate Heart of Mary Catholic Elementary School
Elementary: Catholic
1.96 km
Mountain View Public School
Elementary: Public
2.60 km
St. Francis Xavier Catholic Elementary School
Elementary: Catholic
2.31 km
Memorial Public School
Elementary: Public
1.86 km
Delta Secondary School
Secondary: Public
9.32 km
Glendale Secondary School
Secondary: Public
6.20 km
Sir Winston Churchill Secondary School
Secondary: Public
7.76 km
Orchard Park Secondary School
Secondary: Public
0.77 km
Saltfleet High School
Secondary: Public
6.70 km
Cardinal Newman Catholic Secondary School
Secondary: Catholic
3.37 km


