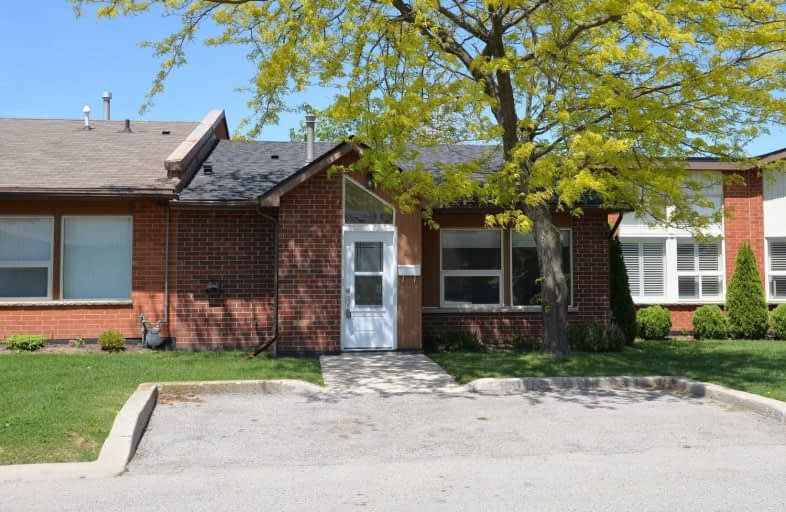Sold on Oct 13, 2020
Note: Property is not currently for sale or for rent.

-
Type: Other
-
Style: Bungalow
-
Size: 900 sqft
-
Pets: Restrict
-
Age: 6-10 years
-
Maintenance Fees: 492.01 /mo
-
Days on Site: 131 Days
-
Added: Jun 04, 2020 (4 months on market)
-
Updated:
-
Last Checked: 2 months ago
-
MLS®#: X4782383
-
Listed By: Re/max escarpment realty inc., brokerage
1 Bdrm, Renovated Through-Out, Bright Eat-In Kitchen,Open Concept Layout,3Pc Bath,Laundry,Floor To Ceiling Windows,Large Patio & Dedicated Parking. Monthly Common Area Maintenance (Cam) Fee Of $492.01 Includes Property Tax, Security, Grass Cutting, Landscaping, Snow Removal, Water, Sewer, Structural Insurance, Clubhouse Amenities, Hot Water Tank Rental And More. Additional Fee Of $99.00 Monthly Includes Telephone/Internet/Cable Packaged
Extras
Inclusions: Stainless Steel Fridge, Stove, Dishwasher, Microwave; Washer/Dryer
Property Details
Facts for 4 Lieutenant Repei Lane, Hamilton
Status
Days on Market: 131
Last Status: Sold
Sold Date: Oct 13, 2020
Closed Date: Nov 02, 2020
Expiry Date: Oct 20, 2020
Sold Price: $375,000
Unavailable Date: Oct 13, 2020
Input Date: Jun 05, 2020
Property
Status: Sale
Property Type: Other
Style: Bungalow
Size (sq ft): 900
Age: 6-10
Area: Hamilton
Community: Kennedy
Availability Date: Other
Inside
Bedrooms: 1
Bathrooms: 1
Kitchens: 1
Rooms: 4
Den/Family Room: No
Patio Terrace: None
Unit Exposure: South
Air Conditioning: Central Air
Fireplace: No
Laundry Level: Main
Ensuite Laundry: Yes
Washrooms: 1
Building
Basement: None
Heat Type: Forced Air
Heat Source: Gas
Exterior: Brick
UFFI: No
Special Designation: Unknown
Parking
Parking Included: Yes
Garage Type: Surface
Parking Designation: None
Parking Features: None
Locker
Locker: None
Fees
Tax Year: 2019
Taxes Included: Yes
Building Insurance Included: Yes
Cable Included: Yes
Central A/C Included: No
Common Elements Included: Yes
Heating Included: No
Hydro Included: No
Water Included: Yes
Highlights
Amenity: Bbqs Allowed
Amenity: Exercise Room
Amenity: Guest Suites
Amenity: Party/Meeting Room
Amenity: Security System
Amenity: Visitor Parking
Feature: Golf
Feature: Hospital
Feature: Place Of Worship
Feature: Public Transit
Land
Cross Street: Garth St/Rymal Rd W
Municipality District: Hamilton
Condo
Condo Registry Office: SEV
Condo Corp#: 489
Property Management: Novacare Retirement
Rooms
Room details for 4 Lieutenant Repei Lane, Hamilton
| Type | Dimensions | Description |
|---|---|---|
| Utility Main | - | |
| Bathroom Main | - | 3 Pc Bath |
| Br Main | - | |
| Kitchen Main | - | |
| Dining Main | - | |
| Living Main | - |
| XXXXXXXX | XXX XX, XXXX |
XXXX XXX XXXX |
$XXX,XXX |
| XXX XX, XXXX |
XXXXXX XXX XXXX |
$XXX,XXX |
| XXXXXXXX XXXX | XXX XX, XXXX | $375,000 XXX XXXX |
| XXXXXXXX XXXXXX | XXX XX, XXXX | $375,000 XXX XXXX |

James MacDonald Public School
Elementary: PublicGordon Price School
Elementary: PublicCorpus Christi Catholic Elementary School
Elementary: CatholicAnnunciation of Our Lord Catholic Elementary School
Elementary: CatholicR A Riddell Public School
Elementary: PublicSt. Thérèse of Lisieux Catholic Elementary School
Elementary: CatholicSt. Charles Catholic Adult Secondary School
Secondary: CatholicSt. Mary Catholic Secondary School
Secondary: CatholicSir Allan MacNab Secondary School
Secondary: PublicWestmount Secondary School
Secondary: PublicSt. Jean de Brebeuf Catholic Secondary School
Secondary: CatholicSt. Thomas More Catholic Secondary School
Secondary: Catholic

