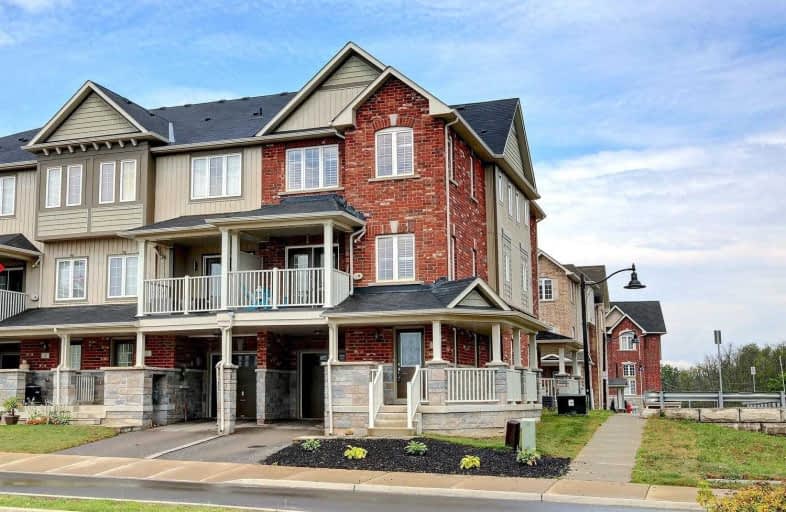Sold on Sep 20, 2019
Note: Property is not currently for sale or for rent.

-
Type: Att/Row/Twnhouse
-
Style: 3-Storey
-
Size: 1500 sqft
-
Lot Size: 29.05 x 0 Feet
-
Age: 0-5 years
-
Taxes: $3,900 per year
-
Days on Site: 30 Days
-
Added: Sep 23, 2019 (4 weeks on market)
-
Updated:
-
Last Checked: 3 months ago
-
MLS®#: X4553026
-
Listed By: Royal lepage signature realty, brokerage
Huge 1 Bedroom Could Easily Be Converted To 2 Bedrooms. Executive End Unit Freehold Townhome With Many Builder Upgrades. 1498 Sqft. Mpac. Open Concept Main Floor Custom Cabinets And Stainless Steel Appliances Including Rangehood Microwave. Hardwood, Window Shutters, Have A Look At The Washroom! Wrap Around Covered Porch, Garage Entrance From Home, Custom Computer Niche. Wood Stairs With Iron Spindles And Runner And Much More.
Extras
Stainless Steel Fridge, Stove, Dishwasher, Range Microwave, Washer/Dryer, Window Shutters And Elfs. Built 2014, No Road Fee. Close To Go Station, Parks, And Shopping! Exclude: Wall Mounted Fireplace Over Computer Niche.
Property Details
Facts for 4 Nisbet Boulevard, Hamilton
Status
Days on Market: 30
Last Status: Sold
Sold Date: Sep 20, 2019
Closed Date: Dec 02, 2019
Expiry Date: Nov 20, 2019
Sold Price: $515,000
Unavailable Date: Sep 20, 2019
Input Date: Aug 21, 2019
Property
Status: Sale
Property Type: Att/Row/Twnhouse
Style: 3-Storey
Size (sq ft): 1500
Age: 0-5
Area: Hamilton
Community: Waterdown
Availability Date: Tbd
Inside
Bedrooms: 1
Bathrooms: 2
Kitchens: 1
Rooms: 4
Den/Family Room: No
Air Conditioning: Central Air
Fireplace: No
Laundry Level: Upper
Central Vacuum: N
Washrooms: 2
Building
Basement: None
Heat Type: Forced Air
Heat Source: Gas
Exterior: Brick
Exterior: Stone
UFFI: No
Water Supply: Municipal
Special Designation: Unknown
Parking
Driveway: Private
Garage Spaces: 1
Garage Type: Attached
Covered Parking Spaces: 1
Total Parking Spaces: 2
Fees
Tax Year: 2019
Tax Legal Description: Pt Blk 97 Pl 62M1125 Designated As Pt 24 Pl**
Taxes: $3,900
Land
Cross Street: Hamilton St N & Park
Municipality District: Hamilton
Fronting On: North
Pool: None
Sewer: Sewers
Lot Frontage: 29.05 Feet
Additional Media
- Virtual Tour: https://tours.jmacphotography.ca/public/vtour/display/1393706?idx=1
Rooms
Room details for 4 Nisbet Boulevard, Hamilton
| Type | Dimensions | Description |
|---|---|---|
| Foyer Ground | - | Large Window, Ceramic Floor |
| Kitchen 2nd | 2.98 x 2.74 | Quartz Counter, Ceramic Floor, Stainless Steel Appl |
| Family 2nd | 5.71 x 3.68 | Combined W/Dining, Hardwood Floor, W/O To Balcony |
| Master 3rd | 5.48 x 4.26 | W/I Closet, Large Window |
| XXXXXXXX | XXX XX, XXXX |
XXXX XXX XXXX |
$XXX,XXX |
| XXX XX, XXXX |
XXXXXX XXX XXXX |
$XXX,XXX | |
| XXXXXXXX | XXX XX, XXXX |
XXXXXXX XXX XXXX |
|
| XXX XX, XXXX |
XXXXXX XXX XXXX |
$XXX,XXX |
| XXXXXXXX XXXX | XXX XX, XXXX | $515,000 XXX XXXX |
| XXXXXXXX XXXXXX | XXX XX, XXXX | $529,900 XXX XXXX |
| XXXXXXXX XXXXXXX | XXX XX, XXXX | XXX XXXX |
| XXXXXXXX XXXXXX | XXX XX, XXXX | $539,900 XXX XXXX |

Flamborough Centre School
Elementary: PublicSt. Thomas Catholic Elementary School
Elementary: CatholicMary Hopkins Public School
Elementary: PublicAllan A Greenleaf Elementary
Elementary: PublicGuardian Angels Catholic Elementary School
Elementary: CatholicGuy B Brown Elementary Public School
Elementary: PublicÉcole secondaire Georges-P-Vanier
Secondary: PublicAldershot High School
Secondary: PublicNotre Dame Roman Catholic Secondary School
Secondary: CatholicSir John A Macdonald Secondary School
Secondary: PublicWaterdown District High School
Secondary: PublicWestdale Secondary School
Secondary: Public

