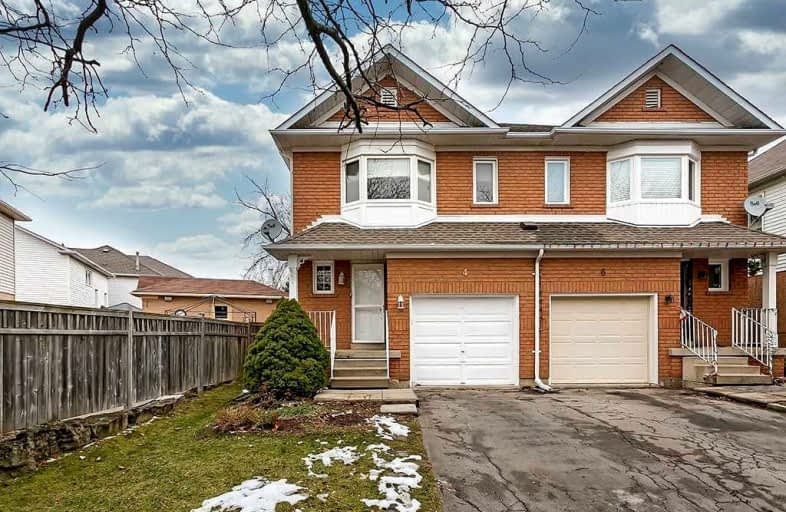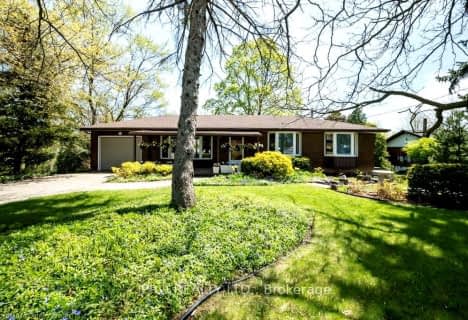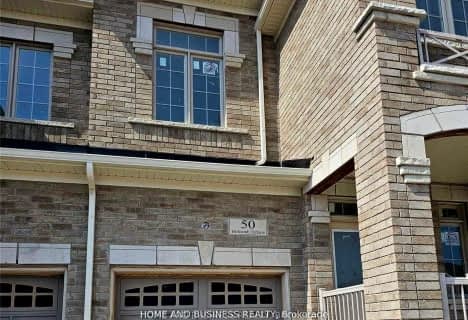Car-Dependent
- Almost all errands require a car.
8
/100
No Nearby Transit
- Almost all errands require a car.
0
/100
Somewhat Bikeable
- Most errands require a car.
42
/100

Brant Hills Public School
Elementary: Public
3.81 km
St. Thomas Catholic Elementary School
Elementary: Catholic
1.71 km
Mary Hopkins Public School
Elementary: Public
1.38 km
Allan A Greenleaf Elementary
Elementary: Public
2.44 km
Guardian Angels Catholic Elementary School
Elementary: Catholic
2.54 km
Guy B Brown Elementary Public School
Elementary: Public
2.69 km
Thomas Merton Catholic Secondary School
Secondary: Catholic
6.17 km
Aldershot High School
Secondary: Public
5.12 km
Burlington Central High School
Secondary: Public
6.42 km
M M Robinson High School
Secondary: Public
5.19 km
Notre Dame Roman Catholic Secondary School
Secondary: Catholic
5.67 km
Waterdown District High School
Secondary: Public
2.52 km
-
Dog Run Trail
0.48km -
Joe Sam's Park
752 Centre Rd, Waterdown ON 2.81km -
Kerns Park
Burlington ON 3.41km
-
RBC Royal Bank
15 Plains Rd E (Waterdown Road), Burlington ON L7T 2B8 4.77km -
TD Bank Financial Group
596 Plains Rd E (King Rd.), Burlington ON L7T 2E7 4.79km -
BMO Bank of Montreal
1505 Guelph Line, Burlington ON L7P 3B6 5.46km











