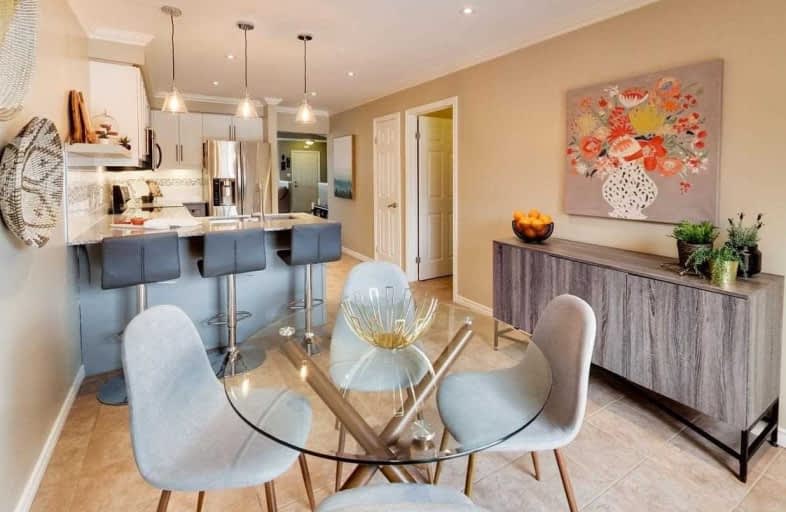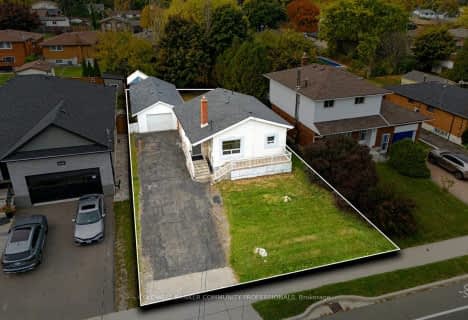
Tiffany Hills Elementary Public School
Elementary: Public
2.12 km
St. Vincent de Paul Catholic Elementary School
Elementary: Catholic
2.78 km
Gordon Price School
Elementary: Public
2.84 km
Corpus Christi Catholic Elementary School
Elementary: Catholic
2.03 km
R A Riddell Public School
Elementary: Public
2.84 km
St. Thérèse of Lisieux Catholic Elementary School
Elementary: Catholic
1.02 km
St. Charles Catholic Adult Secondary School
Secondary: Catholic
5.94 km
St. Mary Catholic Secondary School
Secondary: Catholic
6.24 km
Sir Allan MacNab Secondary School
Secondary: Public
3.78 km
Westmount Secondary School
Secondary: Public
3.90 km
St. Jean de Brebeuf Catholic Secondary School
Secondary: Catholic
4.69 km
St. Thomas More Catholic Secondary School
Secondary: Catholic
1.78 km









