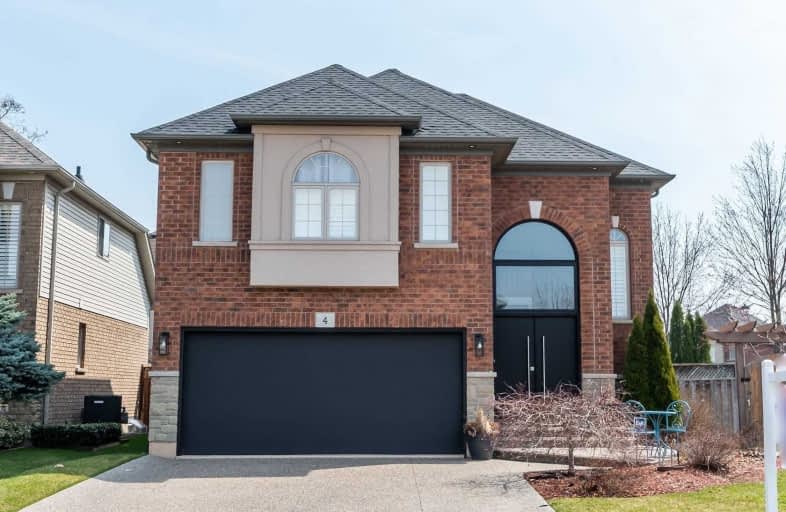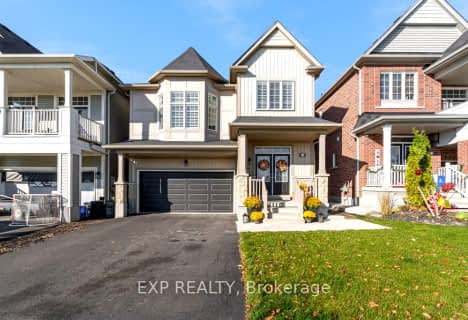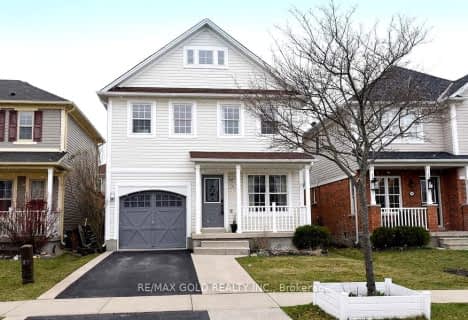
École élémentaire Michaëlle Jean Elementary School
Elementary: Public
1.56 km
Our Lady of the Assumption Catholic Elementary School
Elementary: Catholic
6.32 km
St. Mark Catholic Elementary School
Elementary: Catholic
6.45 km
Gatestone Elementary Public School
Elementary: Public
6.77 km
St. Matthew Catholic Elementary School
Elementary: Catholic
1.20 km
Bellmoore Public School
Elementary: Public
1.06 km
ÉSAC Mère-Teresa
Secondary: Catholic
10.52 km
Nora Henderson Secondary School
Secondary: Public
11.00 km
Glendale Secondary School
Secondary: Public
11.68 km
Saltfleet High School
Secondary: Public
7.14 km
St. Jean de Brebeuf Catholic Secondary School
Secondary: Catholic
10.33 km
Bishop Ryan Catholic Secondary School
Secondary: Catholic
6.85 km














