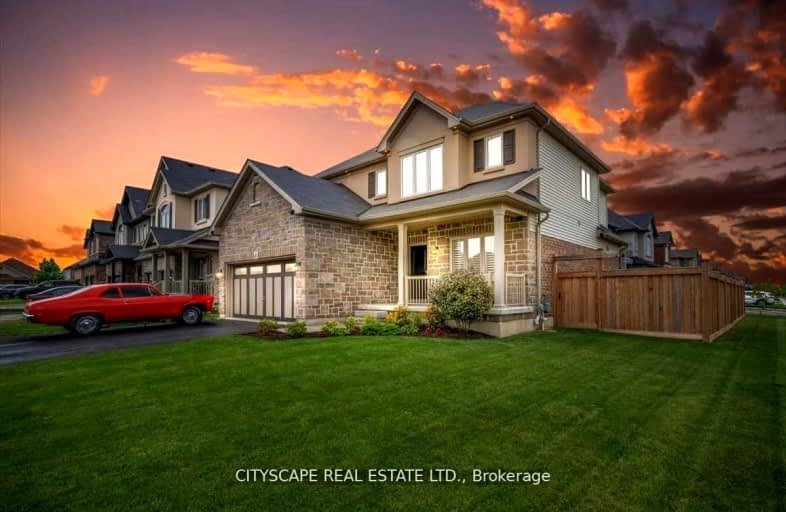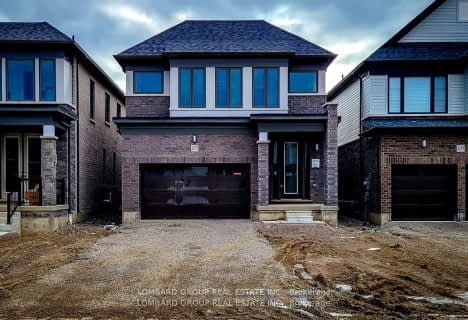Car-Dependent
- Most errands require a car.
29
/100
No Nearby Transit
- Almost all errands require a car.
0
/100
Somewhat Bikeable
- Most errands require a car.
38
/100

École élémentaire Michaëlle Jean Elementary School
Elementary: Public
1.46 km
Our Lady of the Assumption Catholic Elementary School
Elementary: Catholic
6.16 km
St. Mark Catholic Elementary School
Elementary: Catholic
6.03 km
Gatestone Elementary Public School
Elementary: Public
6.30 km
St. Matthew Catholic Elementary School
Elementary: Catholic
1.14 km
Bellmoore Public School
Elementary: Public
0.18 km
ÉSAC Mère-Teresa
Secondary: Catholic
9.67 km
Nora Henderson Secondary School
Secondary: Public
10.07 km
Sherwood Secondary School
Secondary: Public
11.19 km
Saltfleet High School
Secondary: Public
6.80 km
St. Jean de Brebeuf Catholic Secondary School
Secondary: Catholic
9.26 km
Bishop Ryan Catholic Secondary School
Secondary: Catholic
6.04 km
-
Branthaven Fairgrounds
ON 0.28km -
Maplewood Park
Second Rd W, Stoney Creek ON 6.81km -
Amazing Adventures Playland
240 Nebo Rd (Rymal Rd E), Hamilton ON L8W 2E4 7.52km
-
CIBC
3011 Binbrook Rd W, Hamilton ON 0.92km -
Scotiabank
2250 Rymal Rd E (at Upper Centennial Pkwy), Stoney Creek ON L0R 1P0 5.77km -
TD Bank Financial Group
2285 Rymal Rd E (Hwy 20), Stoney Creek ON L8J 2V8 5.88km




