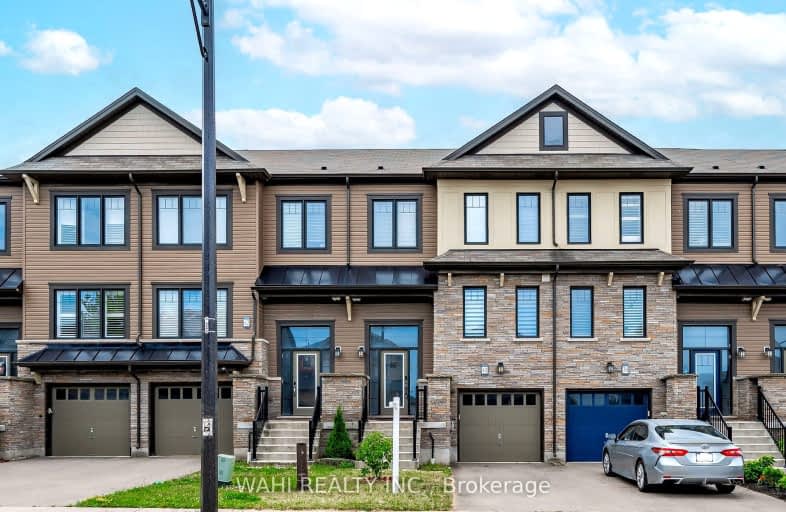Car-Dependent
- Almost all errands require a car.
Some Transit
- Most errands require a car.
Somewhat Bikeable
- Almost all errands require a car.

R L Hyslop Elementary School
Elementary: PublicSt. James the Apostle Catholic Elementary School
Elementary: CatholicSir Isaac Brock Junior Public School
Elementary: PublicGreen Acres School
Elementary: PublicSt. David Catholic Elementary School
Elementary: CatholicSir Wilfrid Laurier Public School
Elementary: PublicGlendale Secondary School
Secondary: PublicSir Winston Churchill Secondary School
Secondary: PublicOrchard Park Secondary School
Secondary: PublicSaltfleet High School
Secondary: PublicCardinal Newman Catholic Secondary School
Secondary: CatholicBishop Ryan Catholic Secondary School
Secondary: Catholic-
Heritage Green Leash Free Dog Park
Stoney Creek ON 1.02km -
Veever's Park
Hamilton ON 1.52km -
FH Sherman Recreation Park
Stoney Creek ON 1.57km
-
President's Choice Financial ATM
270 Mud St W, Stoney Creek ON L8J 3Z6 2.08km -
Scotiabank
816 Queenston Rd, Stoney Creek ON L8G 1A9 2.88km -
TD Canada Trust Branch and ATM
800 Queenston Rd, Stoney Creek ON L8G 1A7 2.91km
- 4 bath
- 4 bed
- 1500 sqft
51 Mayland Trail, Hamilton, Ontario • L8J 0G4 • Stoney Creek Mountain
- 3 bath
- 3 bed
- 1500 sqft
128 Crafter Crescent, Hamilton, Ontario • L8J 0H8 • Stoney Creek Mountain
- 3 bath
- 3 bed
- 1500 sqft
173 Penny Lane, Hamilton, Ontario • L8J 2V7 • Stoney Creek Mountain
- 3 bath
- 3 bed
- 1500 sqft
96 Highgate Drive, Hamilton, Ontario • L8J 0C2 • Stoney Creek Mountain
- 3 bath
- 3 bed
- 1500 sqft
86 Meadow Wood Crescent, Hamilton, Ontario • L8J 3Z8 • Stoney Creek














