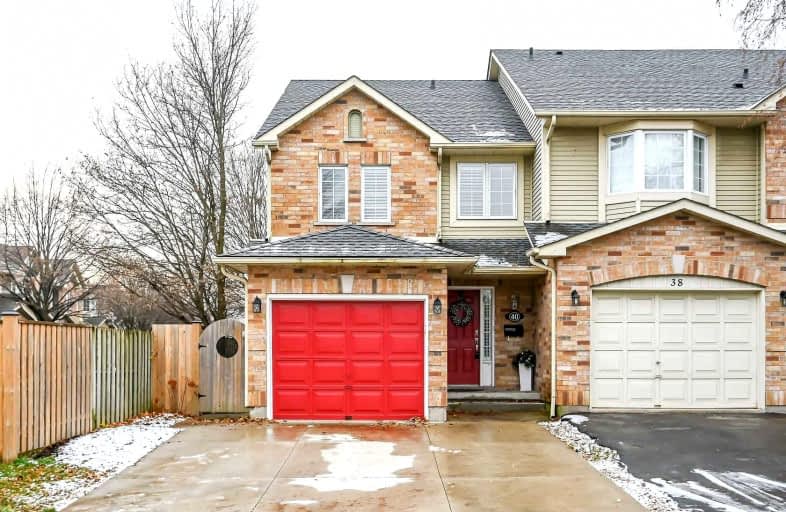
Eastdale Public School
Elementary: Public
1.45 km
St. Agnes Catholic Elementary School
Elementary: Catholic
1.81 km
Mountain View Public School
Elementary: Public
1.29 km
St. Francis Xavier Catholic Elementary School
Elementary: Catholic
2.36 km
Memorial Public School
Elementary: Public
2.67 km
Lake Avenue Public School
Elementary: Public
2.31 km
Delta Secondary School
Secondary: Public
6.81 km
Glendale Secondary School
Secondary: Public
4.45 km
Sir Winston Churchill Secondary School
Secondary: Public
5.29 km
Orchard Park Secondary School
Secondary: Public
3.00 km
Saltfleet High School
Secondary: Public
7.54 km
Cardinal Newman Catholic Secondary School
Secondary: Catholic
2.51 km



