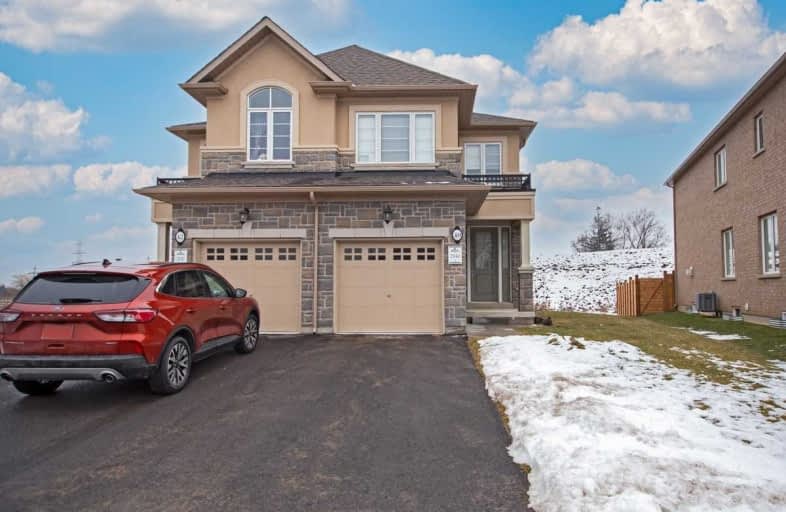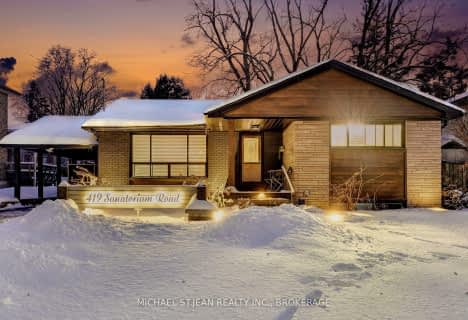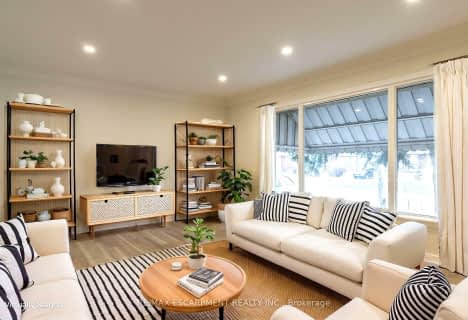
Tiffany Hills Elementary Public School
Elementary: Public
0.43 km
St. Vincent de Paul Catholic Elementary School
Elementary: Catholic
1.57 km
Gordon Price School
Elementary: Public
1.75 km
Holy Name of Mary Catholic Elementary School
Elementary: Catholic
1.46 km
Immaculate Conception Catholic Elementary School
Elementary: Catholic
1.72 km
St. Thérèse of Lisieux Catholic Elementary School
Elementary: Catholic
1.48 km
St. Mary Catholic Secondary School
Secondary: Catholic
4.79 km
Sir Allan MacNab Secondary School
Secondary: Public
2.46 km
Bishop Tonnos Catholic Secondary School
Secondary: Catholic
5.14 km
Westdale Secondary School
Secondary: Public
6.02 km
Westmount Secondary School
Secondary: Public
3.54 km
St. Thomas More Catholic Secondary School
Secondary: Catholic
1.11 km














