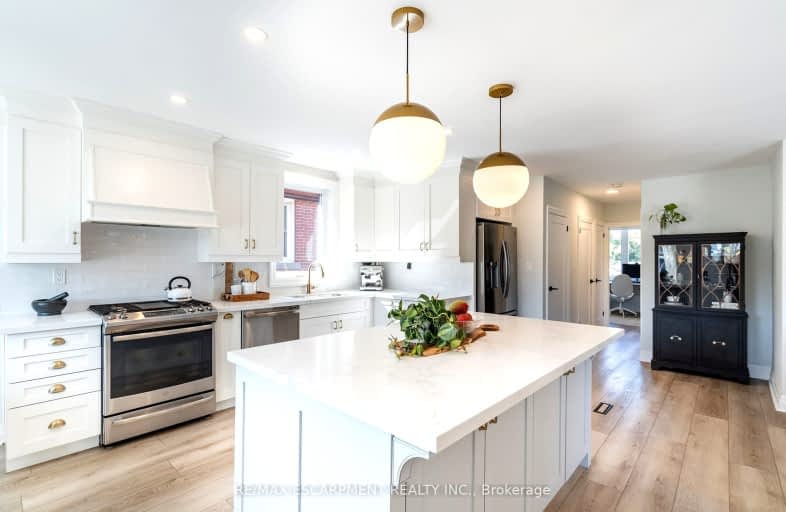Very Walkable
- Most errands can be accomplished on foot.
75
/100
Good Transit
- Some errands can be accomplished by public transportation.
54
/100
Bikeable
- Some errands can be accomplished on bike.
63
/100

Rosedale Elementary School
Elementary: Public
0.57 km
Viscount Montgomery Public School
Elementary: Public
0.77 km
Elizabeth Bagshaw School
Elementary: Public
1.29 km
A M Cunningham Junior Public School
Elementary: Public
1.23 km
St. Eugene Catholic Elementary School
Elementary: Catholic
1.09 km
W H Ballard Public School
Elementary: Public
1.37 km
Vincent Massey/James Street
Secondary: Public
3.01 km
ÉSAC Mère-Teresa
Secondary: Catholic
2.51 km
Delta Secondary School
Secondary: Public
1.45 km
Glendale Secondary School
Secondary: Public
2.11 km
Sir Winston Churchill Secondary School
Secondary: Public
1.27 km
Sherwood Secondary School
Secondary: Public
1.42 km














