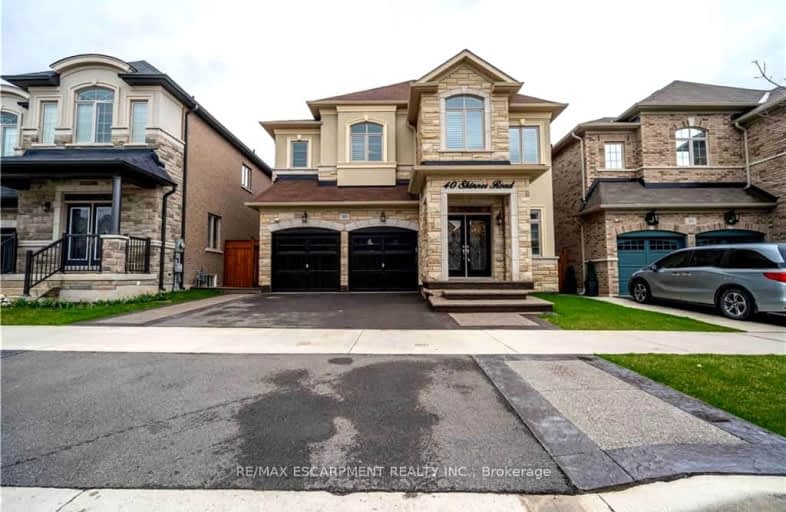Car-Dependent
- Most errands require a car.
29
/100
Minimal Transit
- Almost all errands require a car.
21
/100
Somewhat Bikeable
- Most errands require a car.
35
/100

Aldershot Elementary School
Elementary: Public
3.77 km
St. Thomas Catholic Elementary School
Elementary: Catholic
1.20 km
Mary Hopkins Public School
Elementary: Public
1.32 km
Allan A Greenleaf Elementary
Elementary: Public
2.30 km
Guardian Angels Catholic Elementary School
Elementary: Catholic
2.75 km
Guy B Brown Elementary Public School
Elementary: Public
2.37 km
École secondaire Georges-P-Vanier
Secondary: Public
7.96 km
Thomas Merton Catholic Secondary School
Secondary: Catholic
5.95 km
Aldershot High School
Secondary: Public
4.39 km
M M Robinson High School
Secondary: Public
5.47 km
Notre Dame Roman Catholic Secondary School
Secondary: Catholic
6.15 km
Waterdown District High School
Secondary: Public
2.39 km
-
Kerncliff Park
2198 Kerns Rd, Burlington ON L7P 1P8 2.2km -
Kerns Park
1801 Kerns Rd, Burlington ON 3.42km -
Hidden Valley Park
1137 Hidden Valley Rd, Burlington ON L7P 0T5 3.79km
-
BMO Bank of Montreal
95 Dundas St E, Waterdown ON L9H 0C2 3.17km -
Scotiabank
3505 Upper Middle Rd, Dundas ON L0R 2H2 3.29km -
BMO Bank of Montreal
2201 Brant St, Burlington ON L7P 3N8 3.88km














