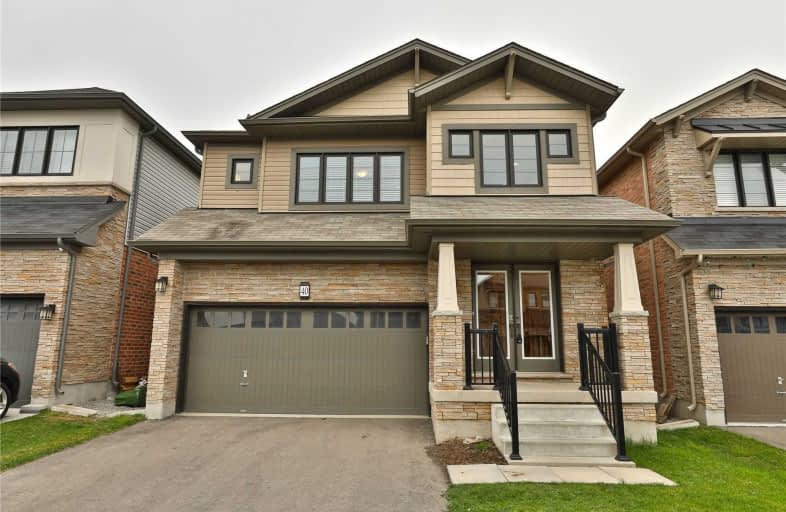
R L Hyslop Elementary School
Elementary: Public
1.60 km
St. James the Apostle Catholic Elementary School
Elementary: Catholic
1.81 km
Sir Isaac Brock Junior Public School
Elementary: Public
2.56 km
Green Acres School
Elementary: Public
2.12 km
St. Martin of Tours Catholic Elementary School
Elementary: Catholic
2.27 km
St. David Catholic Elementary School
Elementary: Catholic
2.55 km
Glendale Secondary School
Secondary: Public
2.80 km
Sir Winston Churchill Secondary School
Secondary: Public
4.57 km
Orchard Park Secondary School
Secondary: Public
4.79 km
Saltfleet High School
Secondary: Public
2.29 km
Cardinal Newman Catholic Secondary School
Secondary: Catholic
2.77 km
Bishop Ryan Catholic Secondary School
Secondary: Catholic
4.63 km








