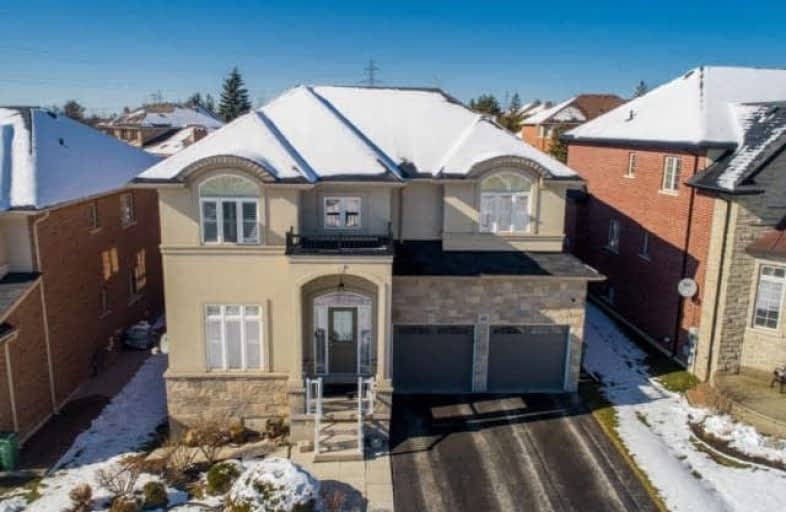
Tiffany Hills Elementary Public School
Elementary: Public
1.23 km
St. Teresa of Avila Catholic Elementary School
Elementary: Catholic
1.83 km
St. Vincent de Paul Catholic Elementary School
Elementary: Catholic
0.49 km
Gordon Price School
Elementary: Public
0.73 km
Holy Name of Mary Catholic Elementary School
Elementary: Catholic
1.38 km
R A Riddell Public School
Elementary: Public
1.48 km
École secondaire Georges-P-Vanier
Secondary: Public
5.67 km
St. Mary Catholic Secondary School
Secondary: Catholic
3.58 km
Sir Allan MacNab Secondary School
Secondary: Public
1.22 km
Westdale Secondary School
Secondary: Public
4.79 km
Westmount Secondary School
Secondary: Public
2.73 km
St. Thomas More Catholic Secondary School
Secondary: Catholic
1.11 km














