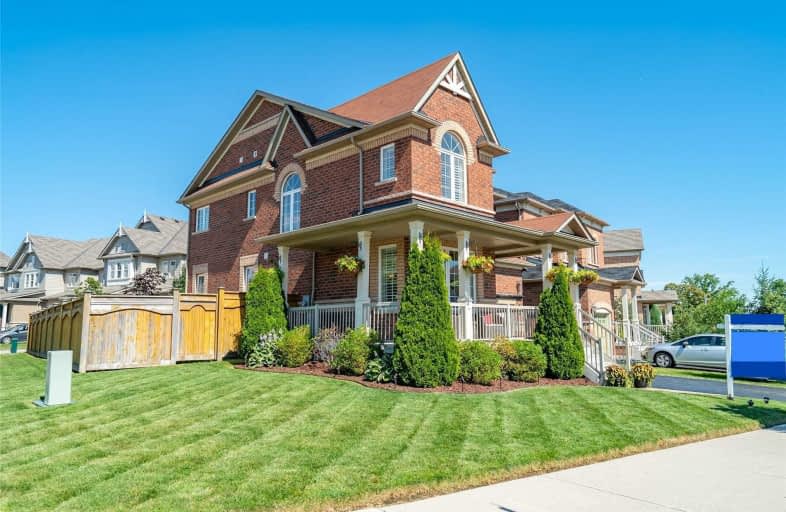
Video Tour

Flamborough Centre School
Elementary: Public
3.31 km
St. Thomas Catholic Elementary School
Elementary: Catholic
1.60 km
Mary Hopkins Public School
Elementary: Public
1.41 km
Allan A Greenleaf Elementary
Elementary: Public
0.36 km
Guardian Angels Catholic Elementary School
Elementary: Catholic
1.29 km
Guy B Brown Elementary Public School
Elementary: Public
0.57 km
École secondaire Georges-P-Vanier
Secondary: Public
7.52 km
Aldershot High School
Secondary: Public
5.86 km
Sir John A Macdonald Secondary School
Secondary: Public
8.57 km
St. Mary Catholic Secondary School
Secondary: Catholic
8.82 km
Waterdown District High School
Secondary: Public
0.29 km
Westdale Secondary School
Secondary: Public
8.14 km








