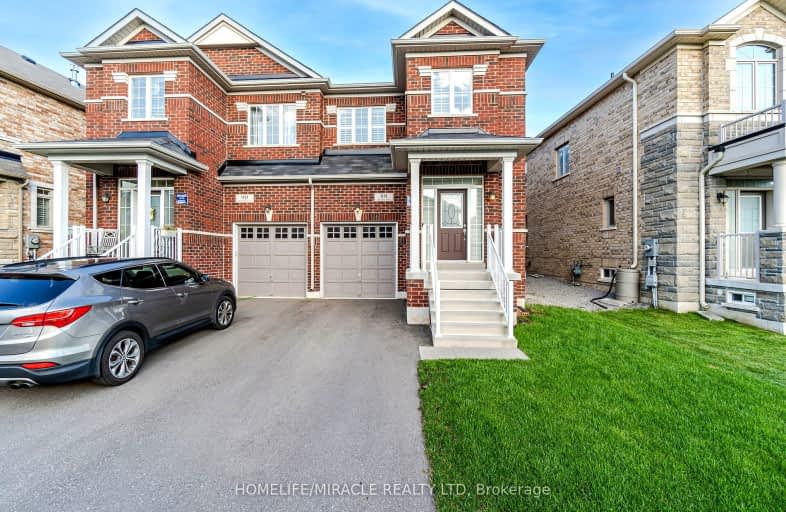Car-Dependent
- Most errands require a car.
Minimal Transit
- Almost all errands require a car.
Somewhat Bikeable
- Most errands require a car.

Aldershot Elementary School
Elementary: PublicSt. Thomas Catholic Elementary School
Elementary: CatholicMary Hopkins Public School
Elementary: PublicAllan A Greenleaf Elementary
Elementary: PublicGuardian Angels Catholic Elementary School
Elementary: CatholicGuy B Brown Elementary Public School
Elementary: PublicÉcole secondaire Georges-P-Vanier
Secondary: PublicThomas Merton Catholic Secondary School
Secondary: CatholicAldershot High School
Secondary: PublicM M Robinson High School
Secondary: PublicNotre Dame Roman Catholic Secondary School
Secondary: CatholicWaterdown District High School
Secondary: Public-
Kerncliff Park
2198 Kerns Rd, Burlington ON L7P 1P8 2.04km -
Kerns Park
1801 Kerns Rd, Burlington ON 3.31km -
Roly Bird Park
Ontario 5.18km
-
RBC Royal Bank
304 Dundas St E (Mill St), Waterdown ON L0R 2H0 1.17km -
Localcoin Bitcoin ATM - Hasty Market
29 Plains Rd W, Burlington ON L7T 1E8 4.17km -
TD Bank Financial Group
596 Plains Rd E (King Rd.), Burlington ON L7T 2E7 4.35km
- 3 bath
- 3 bed
- 1500 sqft
284 Great Falls Boulevard, Hamilton, Ontario • L8B 1Z5 • Waterdown






















