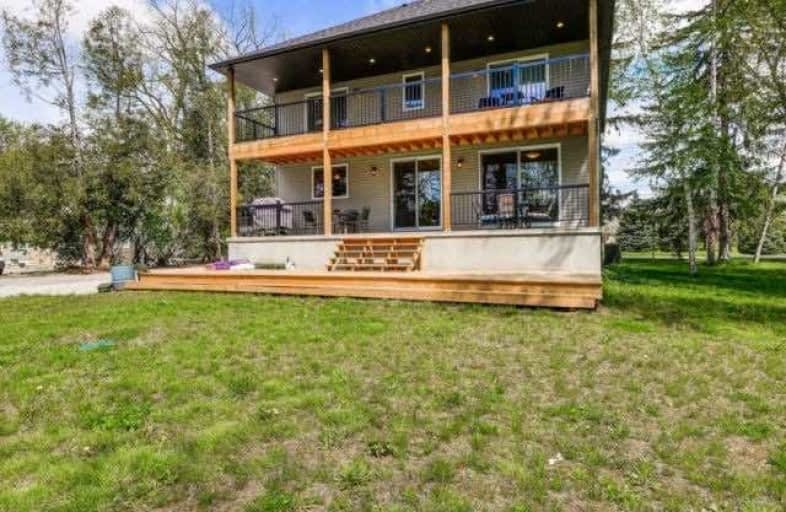Sold on Feb 05, 2021
Note: Property is not currently for sale or for rent.

-
Type: Detached
-
Style: 2-Storey
-
Lot Size: 114 x 254 Feet
-
Age: 0-5 years
-
Taxes: $6,550 per year
-
Days on Site: 99 Days
-
Added: Oct 29, 2020 (3 months on market)
-
Updated:
-
Last Checked: 2 months ago
-
MLS®#: X4972265
-
Listed By: Homelife g1 realty inc., brokerage
A Brand New Custom Built House Made To Perfection For A Family To Call Home. With A Great Layout, This Home Offers 4 Bdrms, 5 Full Wshrms! Hardwood And Modern Tiles Throughout. Gourmet Kitchen W/Quartz Counters & S/S Appliances. W/O To Deck From The Two Master Suite Bdrms. Spacious Bsmnt Rec And Family Area. Beautiful Greenery W/Large Trees Giving An Outdoor Cottage Feel. Ready To Move In And Take Pride Of Ownership. Close To Major Highways Qew, 403, 407.
Extras
S/S Fridge, Gas Stove, Built-In Dishwasher, Washer & Dryer, All Window Coverings. All Light Fixtures. Security Cameras. Electric Fireplace.
Property Details
Facts for 400 5th Concession Road West, Hamilton
Status
Days on Market: 99
Last Status: Sold
Sold Date: Feb 05, 2021
Closed Date: Apr 20, 2021
Expiry Date: Mar 31, 2021
Sold Price: $1,305,000
Unavailable Date: Feb 05, 2021
Input Date: Oct 29, 2020
Property
Status: Sale
Property Type: Detached
Style: 2-Storey
Age: 0-5
Area: Hamilton
Community: Rural Flamborough
Availability Date: 60/90 Days
Inside
Bedrooms: 4
Bathrooms: 5
Kitchens: 1
Rooms: 8
Den/Family Room: Yes
Air Conditioning: Central Air
Fireplace: No
Laundry Level: Main
Central Vacuum: Y
Washrooms: 5
Utilities
Electricity: Yes
Gas: Yes
Telephone: Yes
Building
Basement: Finished
Basement 2: Sep Entrance
Heat Type: Forced Air
Heat Source: Gas
Exterior: Brick Front
Exterior: Vinyl Siding
Elevator: N
UFFI: No
Water Supply: Well
Special Designation: Unknown
Parking
Driveway: Private
Garage Spaces: 2
Garage Type: Detached
Covered Parking Spaces: 20
Total Parking Spaces: 22
Fees
Tax Year: 2019
Tax Legal Description: Pt Lt 18, Con 4 West Flamborough, As In Cd274389
Taxes: $6,550
Land
Cross Street: Highway 6 & 5th Conc
Municipality District: Hamilton
Fronting On: South
Pool: None
Sewer: Septic
Lot Depth: 254 Feet
Lot Frontage: 114 Feet
Acres: .50-1.99
Additional Media
- Virtual Tour: https://unbranded.mediatours.ca/property/400-5th-concession-west-millgrove/
Rooms
Room details for 400 5th Concession Road West, Hamilton
| Type | Dimensions | Description |
|---|---|---|
| Family Main | 12.70 x 18.60 | Hardwood Floor, W/O To Patio, Open Concept |
| Dining Main | 12.70 x 15.10 | Hardwood Floor, Roughed-In Fireplace, Large Window |
| Kitchen Main | 7.80 x 13.10 | Ceramic Floor, Quartz Counter, Backsplash |
| Breakfast Main | 7.80 x 13.10 | Ceramic Floor, W/O To Patio, Large Window |
| Office Main | 11.00 x 13.60 | Hardwood Floor, 4 Pc Bath, Large Window |
| Master 2nd | 13.10 x 14.10 | W/O To Deck, 4 Pc Ensuite, W/I Closet |
| 2nd Br 2nd | 13.10 x 14.10 | W/O To Deck, 4 Pc Ensuite, W/I Closet |
| 3rd Br 2nd | 12.70 x 13.10 | Broadloom, Closet, Large Window |
| 4th Br 2nd | 13.70 x 13.70 | Broadloom, Closet, Large Window |
| Rec Bsmt | 22.50 x 35.30 | Laminate, Pot Lights, B/I Bar |
| Kitchen Bsmt | 8.30 x 9.70 | Ceramic Floor, Large Window |
| Dining Bsmt | 12.20 x 20.20 | Ceramic Floor |
| XXXXXXXX | XXX XX, XXXX |
XXXX XXX XXXX |
$X,XXX,XXX |
| XXX XX, XXXX |
XXXXXX XXX XXXX |
$X,XXX,XXX | |
| XXXXXXXX | XXX XX, XXXX |
XXXXXXXX XXX XXXX |
|
| XXX XX, XXXX |
XXXXXX XXX XXXX |
$X,XXX,XXX | |
| XXXXXXXX | XXX XX, XXXX |
XXXXXXX XXX XXXX |
|
| XXX XX, XXXX |
XXXXXX XXX XXXX |
$X,XXX,XXX | |
| XXXXXXXX | XXX XX, XXXX |
XXXXXXX XXX XXXX |
|
| XXX XX, XXXX |
XXXXXX XXX XXXX |
$X,XXX,XXX |
| XXXXXXXX XXXX | XXX XX, XXXX | $1,305,000 XXX XXXX |
| XXXXXXXX XXXXXX | XXX XX, XXXX | $1,378,888 XXX XXXX |
| XXXXXXXX XXXXXXXX | XXX XX, XXXX | XXX XXXX |
| XXXXXXXX XXXXXX | XXX XX, XXXX | $1,389,000 XXX XXXX |
| XXXXXXXX XXXXXXX | XXX XX, XXXX | XXX XXXX |
| XXXXXXXX XXXXXX | XXX XX, XXXX | $1,449,000 XXX XXXX |
| XXXXXXXX XXXXXXX | XXX XX, XXXX | XXX XXXX |
| XXXXXXXX XXXXXX | XXX XX, XXXX | $1,458,000 XXX XXXX |

Millgrove Public School
Elementary: PublicSpencer Valley Public School
Elementary: PublicYorkview School
Elementary: PublicFlamborough Centre School
Elementary: PublicSt. Augustine Catholic Elementary School
Elementary: CatholicDundas Central Public School
Elementary: PublicÉcole secondaire Georges-P-Vanier
Secondary: PublicDundas Valley Secondary School
Secondary: PublicSt. Mary Catholic Secondary School
Secondary: CatholicAncaster High School
Secondary: PublicWaterdown District High School
Secondary: PublicWestdale Secondary School
Secondary: Public

