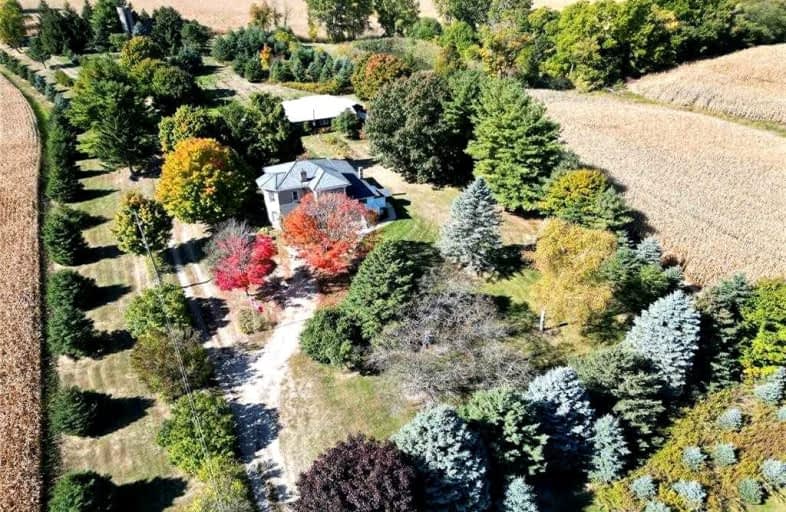Sold on Mar 08, 2023
Note: Property is not currently for sale or for rent.

-
Type: Detached
-
Style: 2-Storey
-
Size: 1500 sqft
-
Lot Size: 185 x 263 Feet
-
Age: 51-99 years
-
Taxes: $2,340 per year
-
Days on Site: 146 Days
-
Added: Oct 13, 2022 (4 months on market)
-
Updated:
-
Last Checked: 3 months ago
-
MLS®#: X5794501
-
Listed By: Re/max escarpment realty inc., brokerage
Magical 46Ac Package Incs 2 Parcels Offering Breathtaking Terrain Surr. By Mixed Wood-Lot + 2 Ponds. Unimproved Road Separates 24Ac North-Side Lot Incs Century Home (1890) Offers 1751Sf Living Area + 998Sf Basement - Ftrs Living Room, Mf Bedroom, Dining Room, Galley Kitchen W/Laundry, 4Pc Bath + Family Room Add.'89 W/Wo To 190Sf Deck'22 + Basement Bedroom. Upper Level Enjoys 2 Bedrooms Flanked W/3Pc Bath. Extras- Near 9' Ceilings, Hardwood Floors, Slate Roof, P/G Furnace'17, Water Purification'22, 100 Hydro, Dug Well, Septic, 32X40 Shed W/Lean-To's + Ins/Htd Bay, 8X12 Shed, Vintage Shed + 18Ac Workable Land. 22Ac South-Side Parcel Incs 11Ac Workable Land + Appears Sufficient Frontage For Res. Building Permit.(Buyer To Verify Attaining Of Permits). West Of Ancaster/Brant-Border/403 Location.
Property Details
Facts for 400 Weir Road, Hamilton
Status
Days on Market: 146
Last Status: Sold
Sold Date: Mar 08, 2023
Closed Date: Mar 24, 2023
Expiry Date: Mar 01, 2023
Sold Price: $1,965,000
Unavailable Date: Mar 08, 2023
Input Date: Oct 13, 2022
Property
Status: Sale
Property Type: Detached
Style: 2-Storey
Size (sq ft): 1500
Age: 51-99
Area: Hamilton
Community: Ancaster
Availability Date: Flexible
Assessment Amount: $581,000
Assessment Year: 2016
Inside
Bedrooms: 3
Bathrooms: 1
Kitchens: 1
Rooms: 7
Den/Family Room: Yes
Air Conditioning: Window Unit
Fireplace: No
Laundry Level: Main
Washrooms: 1
Building
Basement: Full
Basement 2: Unfinished
Heat Type: Forced Air
Heat Source: Propane
Exterior: Brick
Elevator: N
Water Supply Type: Dug Well
Water Supply: Other
Special Designation: Unknown
Parking
Driveway: Pvt Double
Garage Type: None
Covered Parking Spaces: 4
Total Parking Spaces: 4
Fees
Tax Year: 2022
Tax Legal Description: See Sched C
Taxes: $2,340
Highlights
Feature: Lake Backlot
Feature: Other
Feature: Part Cleared
Feature: Ravine
Feature: Rolling
Feature: Sloping
Land
Cross Street: Misener Rd
Municipality District: Hamilton
Fronting On: West
Pool: None
Sewer: Septic
Lot Depth: 263 Feet
Lot Frontage: 185 Feet
Acres: 25-49.99
Waterfront: None
Rooms
Room details for 400 Weir Road, Hamilton
| Type | Dimensions | Description |
|---|---|---|
| Bathroom Main | 1.45 x 2.82 | 4 Pc Bath |
| Living Main | 4.88 x 5.05 | Hardwood Floor |
| Br Main | 2.95 x 3.10 | Hardwood Floor |
| Dining Main | 4.01 x 3.07 | |
| Kitchen Main | 2.64 x 4.19 | |
| Family Main | 4.09 x 5.87 | Hardwood Floor |
| Br 2nd | 3.76 x 1.55 | Hardwood Floor |
| Bathroom 2nd | 3.10 x 1.52 | 3 Pc Bath |
| Br 2nd | 3.43 x 3.40 | |
| Other Bsmt | 4.75 x 6.40 | |
| Other Bsmt | 5.00 x 3.89 | |
| Br Bsmt | 5.71 x 3.76 | Broadloom |
| XXXXXXXX | XXX XX, XXXX |
XXXX XXX XXXX |
$X,XXX,XXX |
| XXX XX, XXXX |
XXXXXX XXX XXXX |
$X,XXX,XXX |
| XXXXXXXX XXXX | XXX XX, XXXX | $1,965,000 XXX XXXX |
| XXXXXXXX XXXXXX | XXX XX, XXXX | $2,395,000 XXX XXXX |

St. Peter School
Elementary: CatholicOnondaga-Brant Public School
Elementary: PublicBranlyn Community School
Elementary: PublicNotre Dame School
Elementary: CatholicBanbury Heights School
Elementary: PublicWoodman-Cainsville School
Elementary: PublicSt. Mary Catholic Learning Centre
Secondary: CatholicGrand Erie Learning Alternatives
Secondary: PublicTollgate Technological Skills Centre Secondary School
Secondary: PublicPauline Johnson Collegiate and Vocational School
Secondary: PublicNorth Park Collegiate and Vocational School
Secondary: PublicBrantford Collegiate Institute and Vocational School
Secondary: Public- 4 bath
- 4 bed
- 3500 sqft
53 Ranch Road, Brant, Ontario • N3T 5M1 • Brantford Twp



