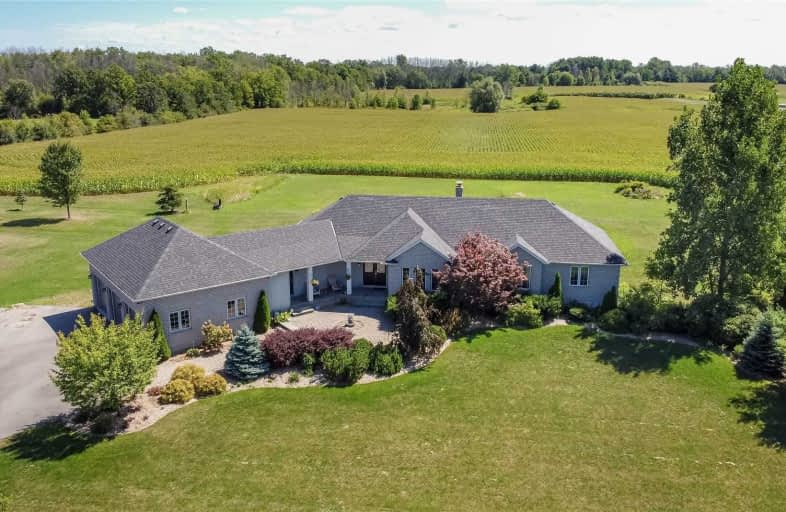Sold on Sep 13, 2020
Note: Property is not currently for sale or for rent.

-
Type: Detached
-
Style: Bungalow
-
Size: 2500 sqft
-
Lot Size: 204.99 x 320 Feet
-
Age: 16-30 years
-
Taxes: $7,491 per year
-
Days on Site: 12 Days
-
Added: Sep 01, 2020 (1 week on market)
-
Updated:
-
Last Checked: 2 months ago
-
MLS®#: X4895863
-
Listed By: Re/max escarpment realty inc., brokerage
If You Are Searching For A Rural Tranquil Setting Within Minutes Of All Amenities And Highways Then Look No Further. Situated On A 1.5 Acre Property You Will Find A Sprawling Custom Bungalow With Three Car Garage, 3 Spacious Bedrooms, Main Floor Office, Gorgeous Newly Renovated Kitchen With Large Island Open To Fabulous Vaulted Great Room With Cozy Wood Burning Fireplace.
Extras
Unfinished Lower Level Offers A Double Sided Wood Burning Fireplace, High Ceiling Height And Full Walkout To Private Yard. This Property Is On Natural Gas. Don't Miss The Opportunity. Let's Get You Home!
Property Details
Facts for 404 Concession Road 6 East, Hamilton
Status
Days on Market: 12
Last Status: Sold
Sold Date: Sep 13, 2020
Closed Date: Dec 10, 2020
Expiry Date: Feb 18, 2021
Sold Price: $1,460,000
Unavailable Date: Sep 13, 2020
Input Date: Sep 02, 2020
Property
Status: Sale
Property Type: Detached
Style: Bungalow
Size (sq ft): 2500
Age: 16-30
Area: Hamilton
Community: Rural Flamborough
Availability Date: Tbd
Assessment Amount: $758,000
Assessment Year: 2016
Inside
Bedrooms: 4
Bathrooms: 3
Kitchens: 1
Rooms: 7
Den/Family Room: No
Air Conditioning: Central Air
Fireplace: Yes
Washrooms: 3
Building
Basement: Full
Basement 2: Part Fin
Heat Type: Forced Air
Heat Source: Gas
Exterior: Alum Siding
Exterior: Brick
Water Supply: Well
Special Designation: Unknown
Parking
Driveway: Front Yard
Garage Spaces: 3
Garage Type: Attached
Covered Parking Spaces: 8
Total Parking Spaces: 11
Fees
Tax Year: 2020
Tax Legal Description: Pt Lt 5, Con 5, Being Pt 1 On 62R-17802; City Of H
Taxes: $7,491
Land
Cross Street: Centre Rd & 6th Con
Municipality District: Hamilton
Fronting On: North
Parcel Number: 175130139
Pool: None
Sewer: Septic
Lot Depth: 320 Feet
Lot Frontage: 204.99 Feet
Acres: .50-1.99
Additional Media
- Virtual Tour: https://unbranded.youriguide.com/404_concession_rd_6_e_hamilton_on
Rooms
Room details for 404 Concession Road 6 East, Hamilton
| Type | Dimensions | Description |
|---|---|---|
| Living Main | 6.97 x 6.02 | |
| Dining Main | 4.74 x 2.93 | |
| Kitchen Main | 4.74 x 5.39 | |
| Laundry Main | 2.41 x 2.37 | |
| Master Main | 5.24 x 3.63 | |
| Br Main | 3.62 x 3.03 | |
| Br Main | 4.73 x 3.42 | |
| Br Main | 4.72 x 4.01 | |
| Office Bsmt | 5.86 x 9.18 | |
| Utility Bsmt | 6.08 x 4.82 | |
| Other Bsmt | 17.40 x 10.11 |
| XXXXXXXX | XXX XX, XXXX |
XXXX XXX XXXX |
$X,XXX,XXX |
| XXX XX, XXXX |
XXXXXX XXX XXXX |
$X,XXX,XXX |
| XXXXXXXX XXXX | XXX XX, XXXX | $1,460,000 XXX XXXX |
| XXXXXXXX XXXXXX | XXX XX, XXXX | $1,459,000 XXX XXXX |

Flamborough Centre School
Elementary: PublicSt. Thomas Catholic Elementary School
Elementary: CatholicMary Hopkins Public School
Elementary: PublicAllan A Greenleaf Elementary
Elementary: PublicGuardian Angels Catholic Elementary School
Elementary: CatholicGuy B Brown Elementary Public School
Elementary: PublicÉcole secondaire Georges-P-Vanier
Secondary: PublicAldershot High School
Secondary: PublicM M Robinson High School
Secondary: PublicNotre Dame Roman Catholic Secondary School
Secondary: CatholicWaterdown District High School
Secondary: PublicDr. Frank J. Hayden Secondary School
Secondary: Public

