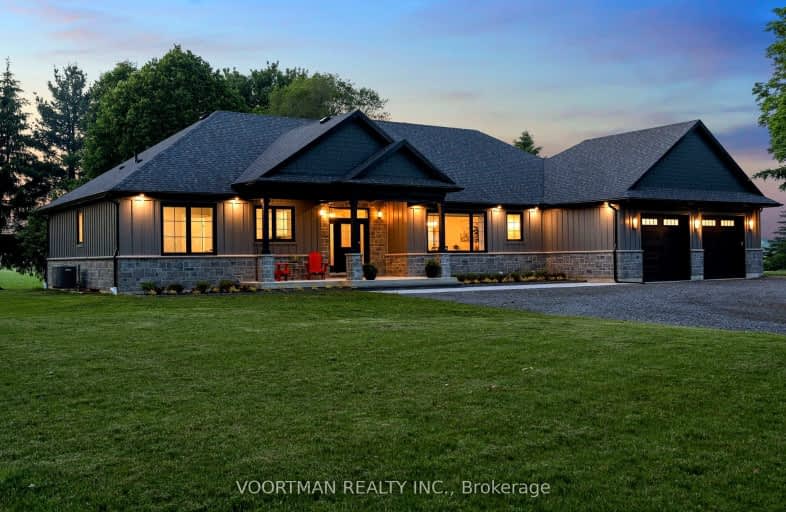Car-Dependent
- Almost all errands require a car.
No Nearby Transit
- Almost all errands require a car.
Somewhat Bikeable
- Most errands require a car.

St. Peter School
Elementary: CatholicOnondaga-Brant Public School
Elementary: PublicBranlyn Community School
Elementary: PublicBrier Park Public School
Elementary: PublicNotre Dame School
Elementary: CatholicBanbury Heights School
Elementary: PublicSt. Mary Catholic Learning Centre
Secondary: CatholicGrand Erie Learning Alternatives
Secondary: PublicTollgate Technological Skills Centre Secondary School
Secondary: PublicPauline Johnson Collegiate and Vocational School
Secondary: PublicNorth Park Collegiate and Vocational School
Secondary: PublicBrantford Collegiate Institute and Vocational School
Secondary: Public-
St Louis Bar & Grill
181 Lynden Road, Unit B1-A, Brantford, ON N3R 8A7 5.45km -
Tin Cup Sports Grill
61 Lynden Road, Brantford, ON N3R 7J9 5.81km -
The Duke on Park
505 Park Road N, Brantford, ON N3R 7K8 6.12km
-
Tim Hortons
80 King George Road, Brantford, ON N3R 5K4 4.93km -
Tim Hortons
11 Sinclair Boulevard, Brantford, ON N3S 7W4 4.94km -
Tim Hortons
155 Lynden Road, Brantford, ON N3R 8A7 5.54km
-
Shoppers Drug Mart
269 Clarence Street, Brantford, ON N3R 3T6 8.79km -
Terrace Hill Pharmacy
217 Terrace Hill Street, Brantford, ON N3R 1G8 9.64km -
Hauser’s Pharmacy & Home Healthcare
1010 Upper Wentworth Street, Hamilton, ON L9A 4V9 25.72km
-
KFC
11 Sinclair Boulevard, Brantford, ON N3S 7X6 4.87km -
NYF
11 Sinclair Boulevard, Garden Avenue & Hwy 403, Brantford, ON N3S 7X6 4.87km -
Maison Mumbai
11 Sinclair Boulevard, Brantford, ON N3S 7X6 4.87km
-
Oakhill Marketplace
39 King George Rd, Brantford, ON N3R 5K2 8.95km -
Canadian Tire
30 Lynden Road, Brantford, ON N3R 8A4 6.41km -
The Home Depot
25 Holiday Drive, Brantford, ON N3R 7J4 6.84km
-
Goodness Me! Natural Food Market
605 West Street, Brantford, ON N3R 7C5 6.62km -
Zehrs
410 Fairview Drive, Brantford, ON N3R 7V7 6.8km -
Zehrs
290 King George Road, Brantford, ON N3R 5L8 8.36km
-
Liquor Control Board of Ontario
233 Dundurn Street S, Hamilton, ON L8P 4K8 24.22km -
LCBO
1149 Barton Street E, Hamilton, ON L8H 2V2 30.33km -
The Beer Store
396 Elizabeth St, Burlington, ON L7R 2L6 33.99km
-
Aecon Construction
1365 Colborne Street E, Brantford, ON N3T 5M1 6.42km -
Ken's Towing
67 Henry Street, Brantford, ON N3S 5C6 8.27km -
Shell
321 Street Paul Avenue, Brantford, ON N3R 4M9 9.86km
-
Galaxy Cinemas Brantford
300 King George Road, Brantford, ON N3R 5L8 8.28km -
Cineplex Cinemas Ancaster
771 Golf Links Road, Ancaster, ON L9G 3K9 18.71km -
The Westdale
1014 King Street West, Hamilton, ON L8S 1L4 23.27km
-
Idea Exchange
12 Water Street S, Cambridge, ON N1R 3C5 19.92km -
H.G. Thode Library
1280 Main Street W, Hamilton, ON L8S 21.91km -
Mills Memorial Library
1280 Main Street W, Hamilton, ON L8S 4L8 22.34km
-
McMaster Children's Hospital
1200 Main Street W, Hamilton, ON L8N 3Z5 22.12km -
Cambridge Memorial Hospital
700 Coronation Boulevard, Cambridge, ON N1R 3G2 22.38km -
St Joseph's Hospital
50 Charlton Avenue E, Hamilton, ON L8N 4A6 25.78km
-
Edith Montour Park
Longboat, Brantford ON 13.57km -
Simply Grand Dog Park
8 Green Lane (Willow St.), Paris ON N3L 3E1 14.88km -
The Birley Gates Camping
142 W River Rd, Paris ON N3L 3E2 14.91km
-
CIBC
84 Lynden Rd (Wayne Gretzky Pkwy.), Brantford ON N3R 6B8 5.89km -
Your Neighbourhood Credit Union
403 Fairview Dr, Brantford ON N3R 6T2 6.8km -
CIBC Cash Dispenser
450 Fairview Dr, Brantford ON N3R 7A9 6.54km



