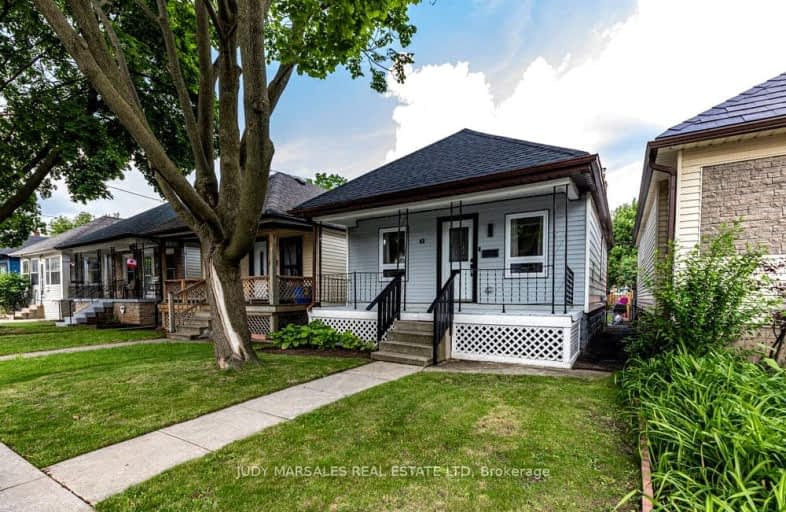Very Walkable
- Most errands can be accomplished on foot.
89
/100
Good Transit
- Some errands can be accomplished by public transportation.
59
/100
Bikeable
- Some errands can be accomplished on bike.
66
/100

St. John the Baptist Catholic Elementary School
Elementary: Catholic
0.78 km
A M Cunningham Junior Public School
Elementary: Public
0.53 km
Holy Name of Jesus Catholic Elementary School
Elementary: Catholic
1.23 km
Memorial (City) School
Elementary: Public
0.66 km
W H Ballard Public School
Elementary: Public
0.68 km
Queen Mary Public School
Elementary: Public
0.47 km
Vincent Massey/James Street
Secondary: Public
3.15 km
ÉSAC Mère-Teresa
Secondary: Catholic
3.45 km
Delta Secondary School
Secondary: Public
0.26 km
Glendale Secondary School
Secondary: Public
3.16 km
Sir Winston Churchill Secondary School
Secondary: Public
1.43 km
Sherwood Secondary School
Secondary: Public
1.87 km
-
Andrew Warburton Memorial Park
Cope St, Hamilton ON 0.83km -
Powell Park
134 Stirton St, Hamilton ON 2.76km -
Myrtle Park
Myrtle Ave (Delaware St), Hamilton ON 3.14km
-
Scotiabank
1227 Barton St E (Kenilworth Ave. N.), Hamilton ON L8H 2V4 0.91km -
CIBC
1882 King St E, Hamilton ON L8K 1V7 1.23km -
BMO Bank of Montreal
126 Queenston Rd, Hamilton ON L8K 1G4 1.32km














