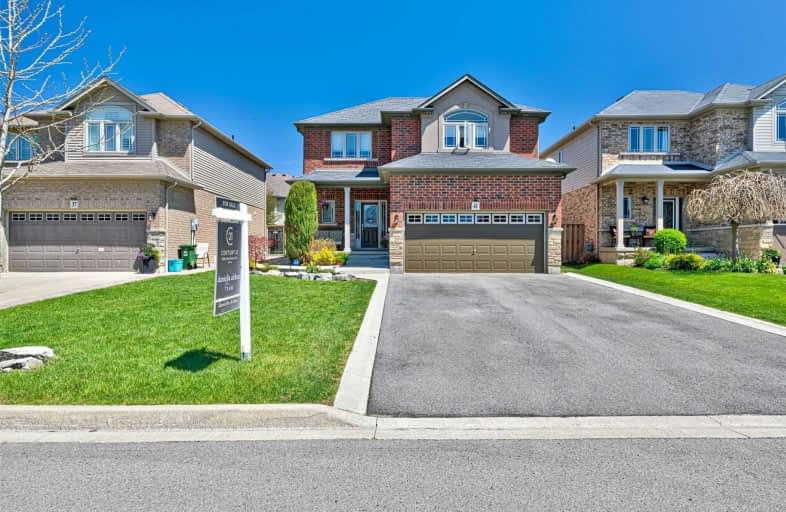Sold on Jun 05, 2020
Note: Property is not currently for sale or for rent.

-
Type: Detached
-
Style: 2-Storey
-
Size: 2000 sqft
-
Lot Size: 43.04 x 100.07 Feet
-
Age: 6-15 years
-
Taxes: $4,344 per year
-
Days on Site: 14 Days
-
Added: May 22, 2020 (2 weeks on market)
-
Updated:
-
Last Checked: 2 months ago
-
MLS®#: X4767619
-
Listed By: Century 21 miller real estate ltd., brokerage
Welcome Home! This Immaculate Losani Built Executive Home Is The From The "Forty Collection" & Their Most Sought After Model- The Wellwood- Timeless Design Ext Pot Lights- Modified Oversized Heated Double Garage- Rare Basement Walk Up & Separate Entrance-English Brick/Stone Complimented By The Welcoming Front Porch & Parking For 6 Full Sized Cars! Foyer Leads To Custom Powder Room- Huge Great Room Features A Custom Stone Fireplace With Solid Wood Mantle-
Extras
Mantle-Rich Hardwood Floors- Upgraded Oak Stairs- 9 Ft Ceilings- Upgrd Eat In Kitchen-Tall Cabinetry- Custom Molding- Corner Glass Cabinets- Custom Separate Dining Rm W/ Coffered Ceilings Could Also Be Perfect Main Flr Office Space-
Property Details
Facts for 41 Valiant Circle, Hamilton
Status
Days on Market: 14
Last Status: Sold
Sold Date: Jun 05, 2020
Closed Date: Aug 14, 2020
Expiry Date: Sep 18, 2020
Sold Price: $716,000
Unavailable Date: Jun 05, 2020
Input Date: May 22, 2020
Property
Status: Sale
Property Type: Detached
Style: 2-Storey
Size (sq ft): 2000
Age: 6-15
Area: Hamilton
Community: Binbrook
Availability Date: 30-60 Days
Inside
Bedrooms: 4
Bathrooms: 3
Kitchens: 1
Rooms: 8
Den/Family Room: Yes
Air Conditioning: Central Air
Fireplace: Yes
Laundry Level: Upper
Washrooms: 3
Building
Basement: Sep Entrance
Basement 2: Walk-Up
Heat Type: Forced Air
Heat Source: Gas
Exterior: Brick
Exterior: Stone
UFFI: No
Water Supply: Municipal
Special Designation: Unknown
Parking
Driveway: Pvt Double
Garage Spaces: 2
Garage Type: Attached
Covered Parking Spaces: 4
Total Parking Spaces: 6
Fees
Tax Year: 2019
Tax Legal Description: Lot 42, Plan 62M1078
Taxes: $4,344
Highlights
Feature: Cul De Sac
Feature: Fenced Yard
Feature: Park
Feature: School
Land
Cross Street: Binbrook Rd./Fall Fa
Municipality District: Hamilton
Fronting On: West
Pool: None
Sewer: Sewers
Lot Depth: 100.07 Feet
Lot Frontage: 43.04 Feet
Zoning: Res
Additional Media
- Virtual Tour: http://www.41valiant.com/unbranded/
Rooms
Room details for 41 Valiant Circle, Hamilton
| Type | Dimensions | Description |
|---|---|---|
| Family Main | 3.51 x 6.10 | |
| Dining Main | 3.20 x 3.96 | |
| Kitchen Main | 2.82 x 3.20 | |
| Breakfast Main | 2.90 x 4.19 | |
| Master 2nd | 3.66 x 5.33 | |
| 2nd Br 2nd | 3.05 x 3.66 | |
| 3rd Br 2nd | 3.20 x 3.73 | |
| 4th Br 2nd | 3.20 x 3.56 |
| XXXXXXXX | XXX XX, XXXX |
XXXX XXX XXXX |
$XXX,XXX |
| XXX XX, XXXX |
XXXXXX XXX XXXX |
$XXX,XXX |
| XXXXXXXX XXXX | XXX XX, XXXX | $716,000 XXX XXXX |
| XXXXXXXX XXXXXX | XXX XX, XXXX | $724,900 XXX XXXX |

École élémentaire Michaëlle Jean Elementary School
Elementary: PublicOur Lady of the Assumption Catholic Elementary School
Elementary: CatholicSt. Mark Catholic Elementary School
Elementary: CatholicGatestone Elementary Public School
Elementary: PublicSt. Matthew Catholic Elementary School
Elementary: CatholicBellmoore Public School
Elementary: PublicÉSAC Mère-Teresa
Secondary: CatholicNora Henderson Secondary School
Secondary: PublicSherwood Secondary School
Secondary: PublicSaltfleet High School
Secondary: PublicSt. Jean de Brebeuf Catholic Secondary School
Secondary: CatholicBishop Ryan Catholic Secondary School
Secondary: Catholic- 3 bath
- 4 bed
320 Southbrook Drive, Hamilton, Ontario • L0R 1C0 • Binbrook



