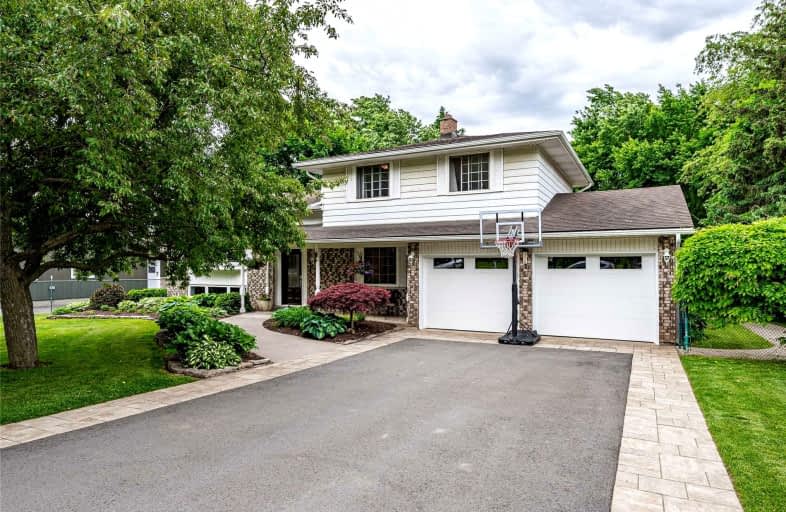Sold on Jul 08, 2022
Note: Property is not currently for sale or for rent.

-
Type: Detached
-
Style: Sidesplit 4
-
Size: 1500 sqft
-
Lot Size: 100 x 320 Feet
-
Age: No Data
-
Taxes: $4,634 per year
-
Days on Site: 35 Days
-
Added: Jun 03, 2022 (1 month on market)
-
Updated:
-
Last Checked: 2 months ago
-
MLS®#: X5645232
-
Listed By: Keller williams edge realty, brokerage
Beautifully Landscaped, This 3+1 Bedrm, 4 Lvl S/S With 1.5 Baths, Sits On Approx 3/4 Acres In Millgrove. Great Layout & Stunning Kitchen Complete With Granite Counters, Ample Cabinetry, High End Appliances Including A Double Oven & Double Dishwasher & 6 Burner Gas Stove Top! The Kit Is Open To The Liv Rm Which Offers Bamboo Flooring, B/I Cabinets, Pot Lights & Gas Fp Making It A Fabulous Entertaining Space. Enjoy Dinners In The Formal Din Rm Which Features A Gorgeous Wood Burning Fp And Direct Access To The Composite Deck. The Yard Is Perfect For Large Gatherings With Lots Of Rm For The Kids To Play, Grow Your Own Vegetables & Beautiful Mature Trees. Basement Area Offers A Rec Room/Kids Playrm, Home Office/4th Bedrm & A Ton Of Storage! The Newer Asphalt Drive With Interlock Border Is Suitable For 10 Or More Cars. Perfect Family Home With Easy Hwy Access & Only 10 Minutes From Waterdown & Dundas. It Is Even Walking Distance To School, The Park And Library. Great Opportunity.
Extras
Include: Fridge, Stove Top, Built In Oven, Dishwasher, Washer, Dryer, Tv Wall Mount In Living Rm, 2 Garage Door Openers & Remotes, Water Softener & Water Heater. Exclude: Stand Up Freezer, Bbq, Play Set Negotiable.
Property Details
Facts for 416 5th Concession Road West, Hamilton
Status
Days on Market: 35
Last Status: Sold
Sold Date: Jul 08, 2022
Closed Date: Sep 16, 2022
Expiry Date: Sep 30, 2022
Sold Price: $1,370,000
Unavailable Date: Jul 08, 2022
Input Date: Jun 03, 2022
Property
Status: Sale
Property Type: Detached
Style: Sidesplit 4
Size (sq ft): 1500
Area: Hamilton
Community: Rural Flamborough
Availability Date: Mid August
Assessment Amount: $457,000
Assessment Year: 2016
Inside
Bedrooms: 3
Bedrooms Plus: 1
Bathrooms: 2
Kitchens: 1
Rooms: 6
Den/Family Room: Yes
Air Conditioning: None
Fireplace: Yes
Washrooms: 2
Building
Basement: Part Fin
Heat Type: Forced Air
Heat Source: Gas
Exterior: Brick
Exterior: Vinyl Siding
Water Supply: Well
Special Designation: Unknown
Parking
Driveway: Pvt Double
Garage Spaces: 2
Garage Type: Attached
Covered Parking Spaces: 4
Total Parking Spaces: 6
Fees
Tax Year: 2021
Tax Legal Description: Pt Lt 17, Con 4 West Flamborough, Part 1, 62R1275
Taxes: $4,634
Highlights
Feature: Golf
Feature: Library
Feature: Park
Feature: Place Of Worship
Feature: School
Feature: School Bus Route
Land
Cross Street: Millgrove Side Road
Municipality District: Hamilton
Fronting On: South
Parcel Number: 175450121
Pool: None
Sewer: Septic
Lot Depth: 320 Feet
Lot Frontage: 100 Feet
Acres: .50-1.99
Additional Media
- Virtual Tour: https://unbranded.youriguide.com/416_concession_5_w_hamilton_on/
Rooms
Room details for 416 5th Concession Road West, Hamilton
| Type | Dimensions | Description |
|---|---|---|
| Living Main | 3.66 x 6.77 | |
| Kitchen Main | 3.40 x 8.19 | |
| Prim Bdrm Upper | 2.95 x 4.51 | |
| 2nd Br Upper | 4.04 x 3.17 | |
| 3rd Br Upper | 2.98 x 2.94 | |
| Dining Lower | 6.44 x 3.84 | |
| Laundry Lower | 1.59 x 4.19 | |
| Rec Bsmt | 3.39 x 5.13 | |
| 4th Br Bsmt | 2.71 x 3.66 | |
| Utility Bsmt | 2.80 x 3.58 |
| XXXXXXXX | XXX XX, XXXX |
XXXX XXX XXXX |
$X,XXX,XXX |
| XXX XX, XXXX |
XXXXXX XXX XXXX |
$X,XXX,XXX |
| XXXXXXXX XXXX | XXX XX, XXXX | $1,370,000 XXX XXXX |
| XXXXXXXX XXXXXX | XXX XX, XXXX | $1,399,900 XXX XXXX |

Millgrove Public School
Elementary: PublicSpencer Valley Public School
Elementary: PublicYorkview School
Elementary: PublicFlamborough Centre School
Elementary: PublicSt. Augustine Catholic Elementary School
Elementary: CatholicDundas Central Public School
Elementary: PublicÉcole secondaire Georges-P-Vanier
Secondary: PublicDundas Valley Secondary School
Secondary: PublicSt. Mary Catholic Secondary School
Secondary: CatholicAncaster High School
Secondary: PublicWaterdown District High School
Secondary: PublicWestdale Secondary School
Secondary: Public

