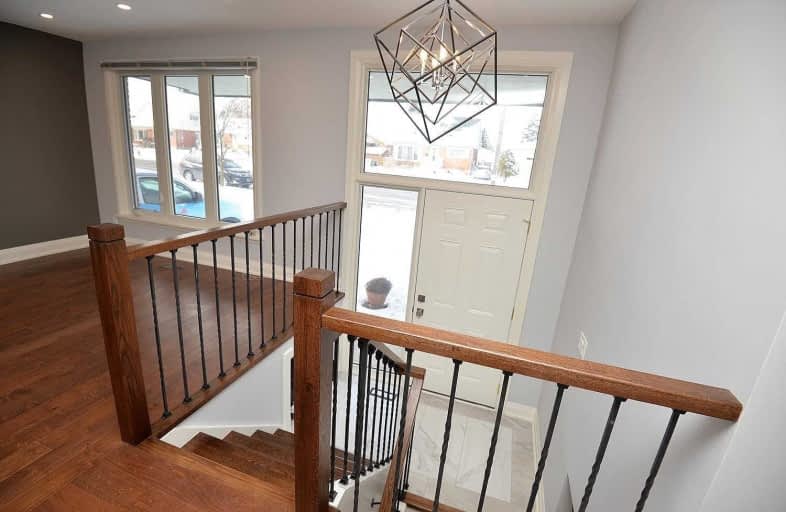
ÉIC Mère-Teresa
Elementary: Catholic
0.80 km
St. Anthony Daniel Catholic Elementary School
Elementary: Catholic
0.96 km
École élémentaire Pavillon de la jeunesse
Elementary: Public
0.93 km
Lisgar Junior Public School
Elementary: Public
1.07 km
St. Margaret Mary Catholic Elementary School
Elementary: Catholic
0.88 km
Huntington Park Junior Public School
Elementary: Public
0.59 km
Vincent Massey/James Street
Secondary: Public
1.94 km
ÉSAC Mère-Teresa
Secondary: Catholic
0.85 km
Nora Henderson Secondary School
Secondary: Public
1.72 km
Delta Secondary School
Secondary: Public
2.51 km
Sir Winston Churchill Secondary School
Secondary: Public
2.93 km
Sherwood Secondary School
Secondary: Public
1.03 km














