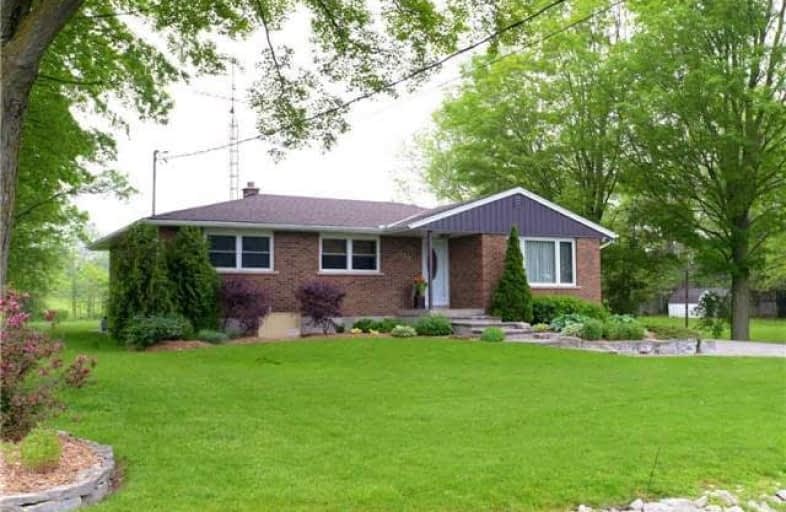Sold on Jun 07, 2017
Note: Property is not currently for sale or for rent.

-
Type: Detached
-
Style: Bungalow
-
Size: 1100 sqft
-
Lot Size: 100 x 150 Feet
-
Age: 51-99 years
-
Taxes: $4,088 per year
-
Days on Site: 2 Days
-
Added: Sep 07, 2019 (2 days on market)
-
Updated:
-
Last Checked: 3 months ago
-
MLS®#: X3830988
-
Listed By: Re/max escarpment woolcott realty inc., brokerage
Impeccable! This Comfortable 3 Bedroom Home Has Been So Well Kept! It's Clean And Move-In Ready. The Main Floor Is Open-Concept, Hardwood Floors. Basement Is Partially Finished With Gas Fireplace, Lots Of Good Storage And Workshop Space. Roof Is 3 Yrs Old, Furnace And A/C Were Replaced In 2006, Septic In 2007, Generator. Large, 2 Tiered Deck And A Fabulous 25' X 30' Detailed Outbuildings Built Garage With Covered Side Deck. This Is Just A Lovely Country Home.
Extras
Inclusions:Fridge, Stove, Washer, Dryer, 2 Agdo, Elfs, Workbench
Property Details
Facts for 419 Concession 5 West, Hamilton
Status
Days on Market: 2
Last Status: Sold
Sold Date: Jun 07, 2017
Closed Date: Aug 29, 2017
Expiry Date: Sep 05, 2017
Sold Price: $659,900
Unavailable Date: Jun 07, 2017
Input Date: Jun 06, 2017
Prior LSC: Listing with no contract changes
Property
Status: Sale
Property Type: Detached
Style: Bungalow
Size (sq ft): 1100
Age: 51-99
Area: Hamilton
Community: Rural Flamborough
Availability Date: Tbd
Inside
Bedrooms: 3
Bathrooms: 1
Kitchens: 1
Rooms: 5
Den/Family Room: Yes
Air Conditioning: Central Air
Fireplace: Yes
Laundry Level: Lower
Washrooms: 1
Building
Basement: Full
Heat Type: Forced Air
Heat Source: Gas
Exterior: Brick
UFFI: Removed
Water Supply: Well
Special Designation: Unknown
Retirement: N
Parking
Driveway: Private
Garage Spaces: 2
Garage Type: Detached
Covered Parking Spaces: 10
Total Parking Spaces: 12
Fees
Tax Year: 2016
Tax Legal Description: Con 5, Pt Lot 17 Fw Flm
Taxes: $4,088
Land
Cross Street: 5th & Millgrove Side
Municipality District: Hamilton
Fronting On: North
Pool: None
Sewer: Septic
Lot Depth: 150 Feet
Lot Frontage: 100 Feet
Acres: < .50
Additional Media
- Virtual Tour: http://www.venturehomes.ca/trebtour.asp?tourid=47667
Rooms
Room details for 419 Concession 5 West, Hamilton
| Type | Dimensions | Description |
|---|---|---|
| Kitchen Main | 3.17 x 3.99 | Eat-In Kitchen |
| Living Main | 3.69 x 8.47 | Combined W/Dining |
| Br Main | 2.47 x 3.23 | |
| Br Main | 3.39 x 3.23 | |
| Master Main | 3.47 x 3.38 | |
| Family Bsmt | - | Fireplace |
| Utility Bsmt | - | |
| Other Bsmt | - |
| XXXXXXXX | XXX XX, XXXX |
XXXX XXX XXXX |
$XXX,XXX |
| XXX XX, XXXX |
XXXXXX XXX XXXX |
$XXX,XXX |
| XXXXXXXX XXXX | XXX XX, XXXX | $659,900 XXX XXXX |
| XXXXXXXX XXXXXX | XXX XX, XXXX | $659,900 XXX XXXX |

Millgrove Public School
Elementary: PublicSpencer Valley Public School
Elementary: PublicFlamborough Centre School
Elementary: PublicAllan A Greenleaf Elementary
Elementary: PublicGuardian Angels Catholic Elementary School
Elementary: CatholicGuy B Brown Elementary Public School
Elementary: PublicÉcole secondaire Georges-P-Vanier
Secondary: PublicDundas Valley Secondary School
Secondary: PublicSt. Mary Catholic Secondary School
Secondary: CatholicSir Allan MacNab Secondary School
Secondary: PublicWaterdown District High School
Secondary: PublicWestdale Secondary School
Secondary: Public

