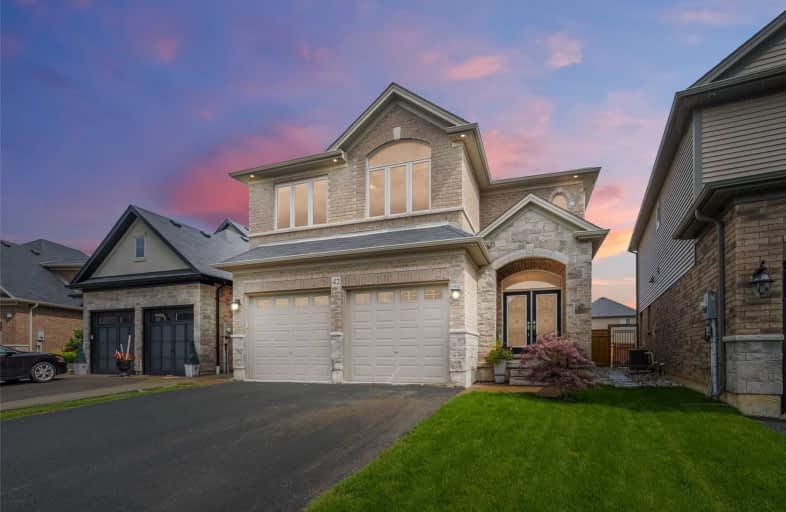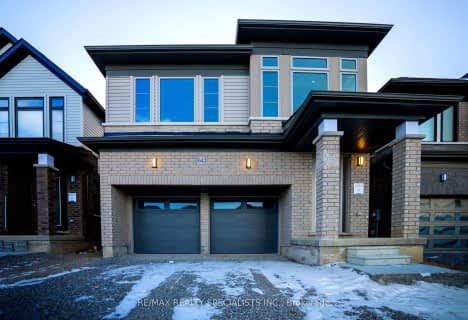
École élémentaire Michaëlle Jean Elementary School
Elementary: Public
1.87 km
Janet Lee Public School
Elementary: Public
7.14 km
St. Mark Catholic Elementary School
Elementary: Catholic
6.17 km
Gatestone Elementary Public School
Elementary: Public
6.41 km
St. Matthew Catholic Elementary School
Elementary: Catholic
1.25 km
Bellmoore Public School
Elementary: Public
0.61 km
ÉSAC Mère-Teresa
Secondary: Catholic
9.55 km
Nora Henderson Secondary School
Secondary: Public
9.90 km
Sherwood Secondary School
Secondary: Public
11.09 km
Saltfleet High School
Secondary: Public
6.96 km
St. Jean de Brebeuf Catholic Secondary School
Secondary: Catholic
8.98 km
Bishop Ryan Catholic Secondary School
Secondary: Catholic
5.96 km











