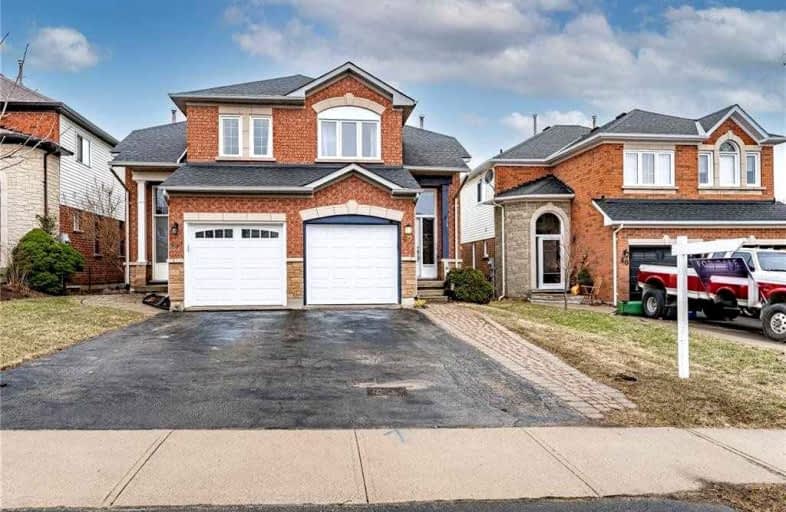
Flamborough Centre School
Elementary: Public
4.49 km
St. Thomas Catholic Elementary School
Elementary: Catholic
1.88 km
Mary Hopkins Public School
Elementary: Public
2.25 km
Allan A Greenleaf Elementary
Elementary: Public
1.48 km
Guardian Angels Catholic Elementary School
Elementary: Catholic
2.55 km
Guy B Brown Elementary Public School
Elementary: Public
0.92 km
École secondaire Georges-P-Vanier
Secondary: Public
6.28 km
Aldershot High School
Secondary: Public
5.22 km
Sir John A Macdonald Secondary School
Secondary: Public
7.39 km
St. Mary Catholic Secondary School
Secondary: Catholic
7.58 km
Waterdown District High School
Secondary: Public
1.47 km
Westdale Secondary School
Secondary: Public
6.88 km







