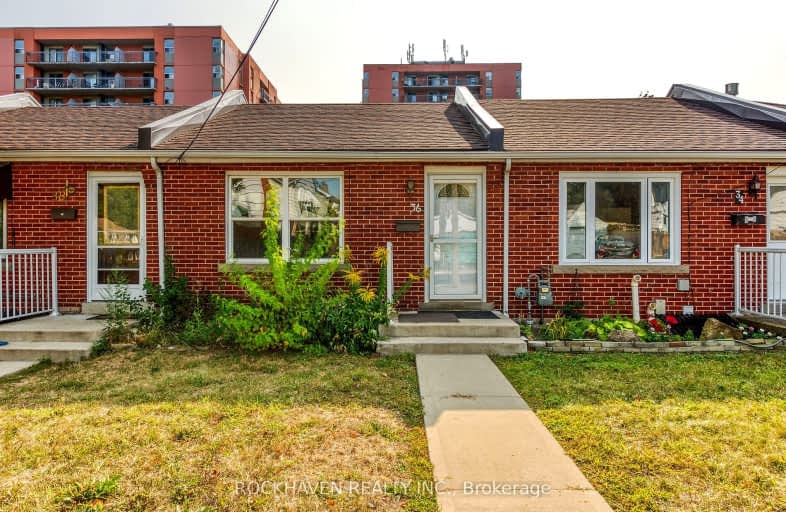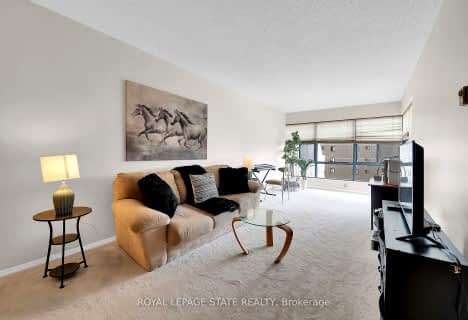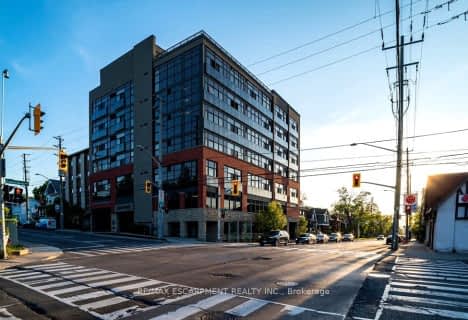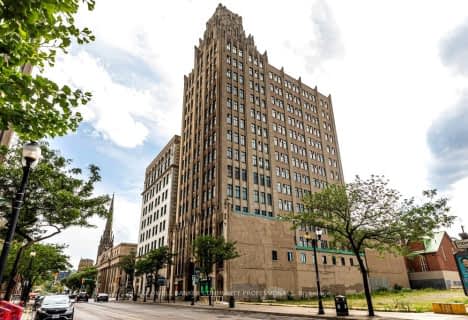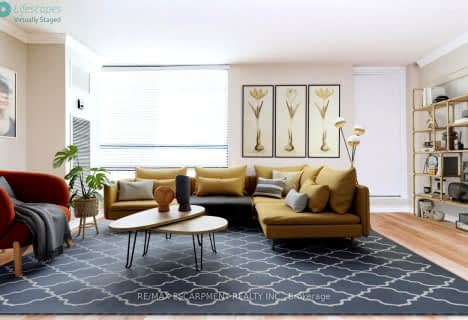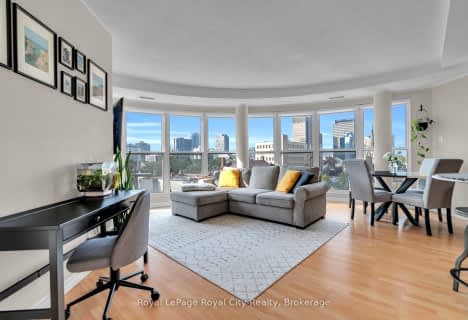Very Walkable
- Most errands can be accomplished on foot.
Good Transit
- Some errands can be accomplished by public transportation.
Very Bikeable
- Most errands can be accomplished on bike.

École élémentaire Georges-P-Vanier
Elementary: PublicStrathcona Junior Public School
Elementary: PublicRyerson Middle School
Elementary: PublicSt. Joseph Catholic Elementary School
Elementary: CatholicEarl Kitchener Junior Public School
Elementary: PublicCootes Paradise Public School
Elementary: PublicTurning Point School
Secondary: PublicÉcole secondaire Georges-P-Vanier
Secondary: PublicSt. Charles Catholic Adult Secondary School
Secondary: CatholicSir John A Macdonald Secondary School
Secondary: PublicSt. Mary Catholic Secondary School
Secondary: CatholicWestdale Secondary School
Secondary: Public-
City Hall Parkette
Bay & Hunter, Hamilton ON 1.91km -
Mapleside Park
11 Mapleside Ave (Mapleside and Spruceside), Hamilton ON 1.91km -
Durand Park
250 Park St S (Park and Charlton), Hamilton ON 2.18km
-
TD Bank Financial Group
938 King St W, Hamilton ON L8S 1K8 0.59km -
BMO Bank of Montreal
50 Bay St S (at Main St W), Hamilton ON L8P 4V9 1.86km -
Continental
2 King St W (in Jackson Square), Hamilton ON L8P 1A1 1.97km
- 1 bath
- 2 bed
- 700 sqft
201-81 CHARLTON Avenue East, Hamilton, Ontario • L8N 1Y7 • Corktown
- 2 bath
- 2 bed
- 1000 sqft
614-135 James Street South, Hamilton, Ontario • L8P 2Z6 • Corktown
- 2 bath
- 2 bed
- 1000 sqft
1401-135 James Street South, Hamilton, Ontario • L8P 2Z6 • Corktown
