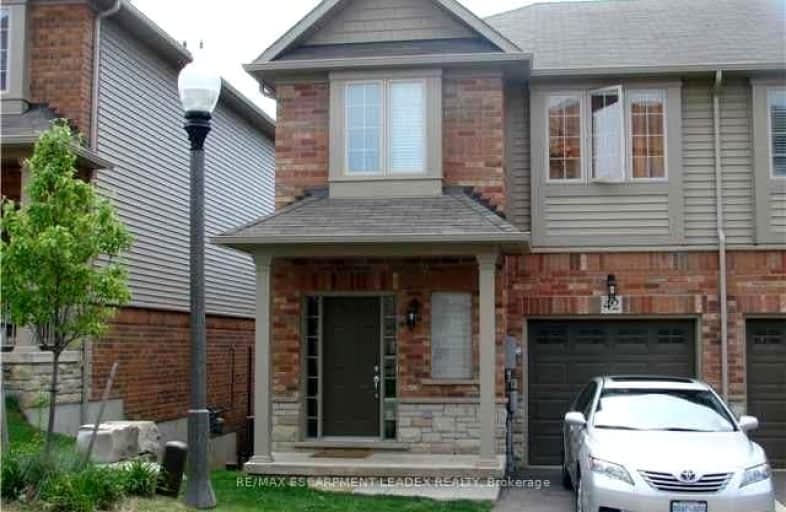Car-Dependent
- Most errands require a car.
42
/100
Some Transit
- Most errands require a car.
34
/100
Somewhat Bikeable
- Most errands require a car.
42
/100

Rousseau Public School
Elementary: Public
5.00 km
Ancaster Senior Public School
Elementary: Public
1.70 km
C H Bray School
Elementary: Public
2.39 km
St. Ann (Ancaster) Catholic Elementary School
Elementary: Catholic
2.73 km
St. Joachim Catholic Elementary School
Elementary: Catholic
2.04 km
Fessenden School
Elementary: Public
1.85 km
Dundas Valley Secondary School
Secondary: Public
6.95 km
St. Mary Catholic Secondary School
Secondary: Catholic
8.99 km
Sir Allan MacNab Secondary School
Secondary: Public
7.97 km
Bishop Tonnos Catholic Secondary School
Secondary: Catholic
1.34 km
Ancaster High School
Secondary: Public
1.74 km
St. Thomas More Catholic Secondary School
Secondary: Catholic
7.58 km
-
James Smith Park
Garner Rd. W., Ancaster ON L9G 5E4 1.82km -
Meadowlands Park
5.51km -
Sulphur Springs
Dundas ON 5.67km
-
Meridian Credit Union ATM
1100 Wilson St W, Ancaster ON L9G 3K9 0.48km -
TD Bank Financial Group
98 Wilson St W, Ancaster ON L9G 1N3 2.26km -
TD Canada Trust Branch and ATM
98 Wilson St W, Ancaster ON L9G 1N3 2.27km





