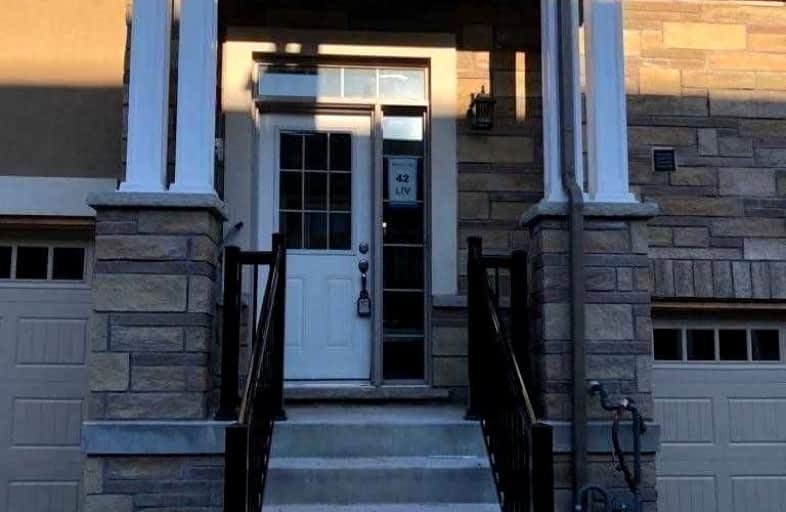Car-Dependent
- Most errands require a car.
29
/100
Some Transit
- Most errands require a car.
34
/100
Somewhat Bikeable
- Most errands require a car.
38
/100

Rousseau Public School
Elementary: Public
4.82 km
Ancaster Senior Public School
Elementary: Public
1.50 km
C H Bray School
Elementary: Public
2.35 km
St. Ann (Ancaster) Catholic Elementary School
Elementary: Catholic
2.66 km
St. Joachim Catholic Elementary School
Elementary: Catholic
1.80 km
Fessenden School
Elementary: Public
1.66 km
Dundas Valley Secondary School
Secondary: Public
7.03 km
St. Mary Catholic Secondary School
Secondary: Catholic
8.84 km
Sir Allan MacNab Secondary School
Secondary: Public
7.69 km
Bishop Tonnos Catholic Secondary School
Secondary: Catholic
0.95 km
Ancaster High School
Secondary: Public
1.94 km
St. Thomas More Catholic Secondary School
Secondary: Catholic
7.18 km
-
Lions Outdoor Pool Playground
2.27km -
Moorland Park
Ancaster ON L9G 2R8 4.24km -
Meadowlands Park
5.2km
-
CIBC
1180 Wilson St W, Ancaster ON L9G 3K9 1.18km -
BMO Bank of Montreal
370 Wilson St E, Ancaster ON L9G 4S4 4.04km -
Scotiabank
771 Golf Links Rd, Ancaster ON L9K 1L5 4.78km


