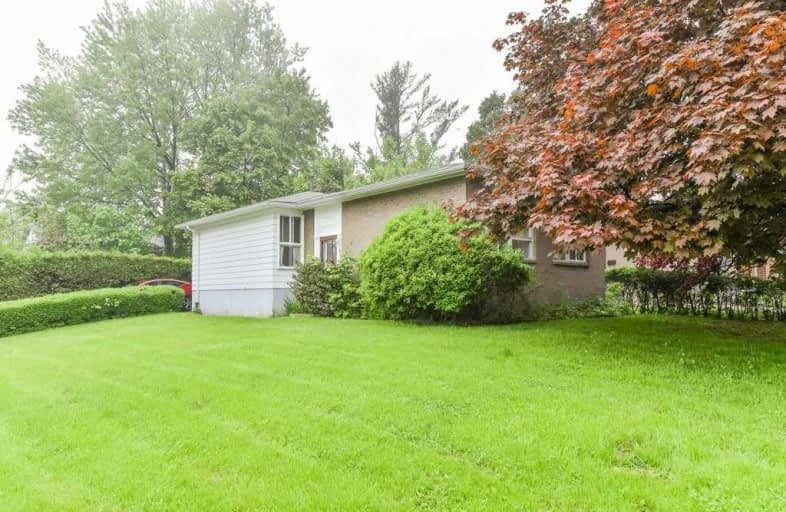
Regina Mundi Catholic Elementary School
Elementary: Catholic
1.65 km
Westview Middle School
Elementary: Public
0.81 km
Westwood Junior Public School
Elementary: Public
1.06 km
James MacDonald Public School
Elementary: Public
0.48 km
Annunciation of Our Lord Catholic Elementary School
Elementary: Catholic
0.58 km
R A Riddell Public School
Elementary: Public
0.69 km
St. Charles Catholic Adult Secondary School
Secondary: Catholic
2.99 km
St. Mary Catholic Secondary School
Secondary: Catholic
4.23 km
Sir Allan MacNab Secondary School
Secondary: Public
2.10 km
Westdale Secondary School
Secondary: Public
4.34 km
Westmount Secondary School
Secondary: Public
0.88 km
St. Thomas More Catholic Secondary School
Secondary: Catholic
1.66 km




