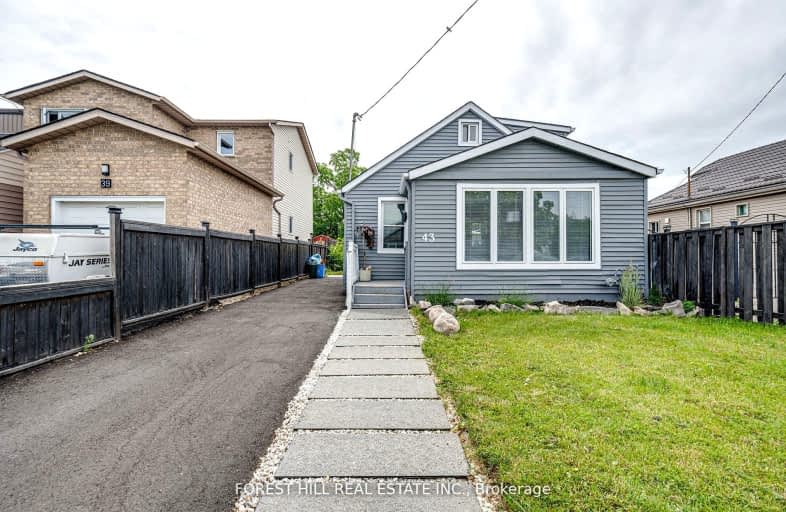Somewhat Walkable
- Some errands can be accomplished on foot.
52
/100
Good Transit
- Some errands can be accomplished by public transportation.
59
/100
Bikeable
- Some errands can be accomplished on bike.
61
/100

Parkdale School
Elementary: Public
0.67 km
Glen Brae Middle School
Elementary: Public
1.18 km
Viscount Montgomery Public School
Elementary: Public
0.61 km
St. Eugene Catholic Elementary School
Elementary: Catholic
0.29 km
W H Ballard Public School
Elementary: Public
1.28 km
Hillcrest Elementary Public School
Elementary: Public
1.12 km
ÉSAC Mère-Teresa
Secondary: Catholic
3.84 km
Delta Secondary School
Secondary: Public
2.03 km
Glendale Secondary School
Secondary: Public
1.33 km
Sir Winston Churchill Secondary School
Secondary: Public
0.51 km
Sherwood Secondary School
Secondary: Public
2.76 km
Cardinal Newman Catholic Secondary School
Secondary: Catholic
3.92 km
-
Andrew Warburton Memorial Park
Cope St, Hamilton ON 1.52km -
Mountain Brow Park
3.77km -
Ernie Seager Parkette
Hamilton ON 4.69km
-
Teachers Credit Union
144 Pottruff Rd N, Hamilton ON L8H 2M3 1.08km -
CIBC
75 Centennial Pky N, Stoney Creek ON L8E 2P2 2.04km -
TD Bank Financial Group
1311 Barton St E (Kenilworth Ave N), Hamilton ON L8H 2V4 2.11km














